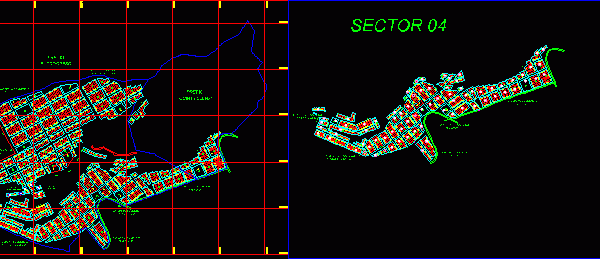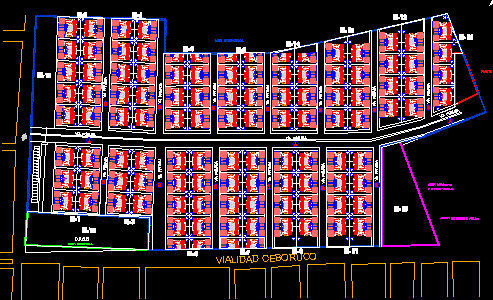
Urban Trace Of De Farm In Perú DWG Block for AutoCAD
PlanE lotizacion ON THE HIGH PART OF THE CITY OF SHILCAYO BAND – TARAPOTO – SAN MARTIN – PERU . THE MAP BELONGS TO THE MUNICIPALITY DISTRICTAL Drawing labels, details,…

PlanE lotizacion ON THE HIGH PART OF THE CITY OF SHILCAYO BAND – TARAPOTO – SAN MARTIN – PERU . THE MAP BELONGS TO THE MUNICIPALITY DISTRICTAL Drawing labels, details,…

Plant and cross section of an apple. Basic Surveying for presentation at expert opinion Drawing labels, details, and other text information extracted from the CAD file (Translated from Spanish): hontaneda,…

Ments plane to San Joaquin apple; subdividing plane and urbanization; consoldidados lots; location of growth area; location of the equipment. Drawing labels, details, and other text information extracted from the…

subdivision of a residential complex with PER LOT AREA TABLE AND APPLE. INCLUDES AREAS OF DONATION AND SERVICES. Drawing labels, details, and other text information extracted from the CAD file…

Design apple with housing complex Drawing labels, details, and other text information extracted from the CAD file (Translated from Spanish): multipurpose room, living place, aeracion tank, pumping carcass, sludge, digester,…
