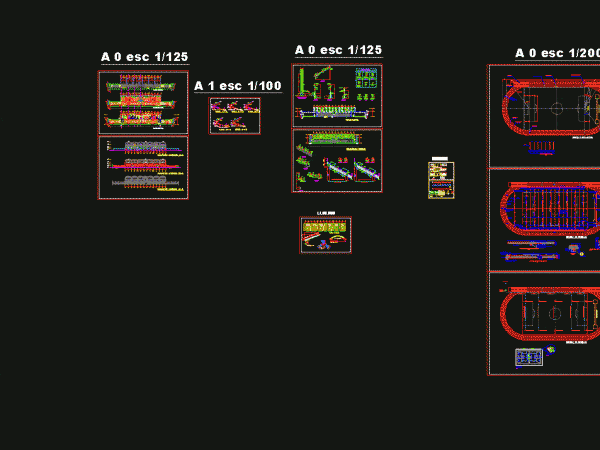
Sports Center DWG Section for AutoCAD
Plants – sections – facades – dimensions – appointments – Details structures Drawing labels, details, and other text information extracted from the CAD file (Translated from Spanish): npt, cut bb,…

Plants – sections – facades – dimensions – appointments – Details structures Drawing labels, details, and other text information extracted from the CAD file (Translated from Spanish): npt, cut bb,…
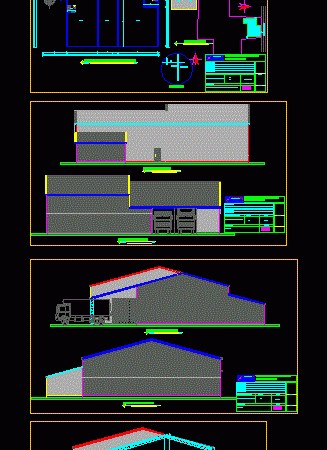
Plants – sections – specifications – appointments – dimensions Drawing labels, details, and other text information extracted from the CAD file (Translated from Spanish): cut t-t ‘, cut u-u’, postformed…
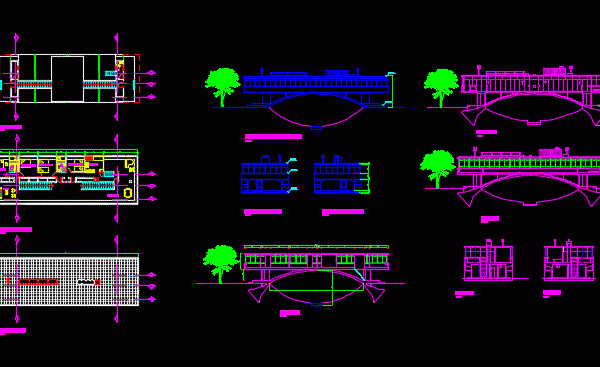
General planimetry – appointments – elevations Drawing labels, details, and other text information extracted from the CAD file (Translated from Spanish): left lateral elevation, rear elevation, front elevation, cut, base…
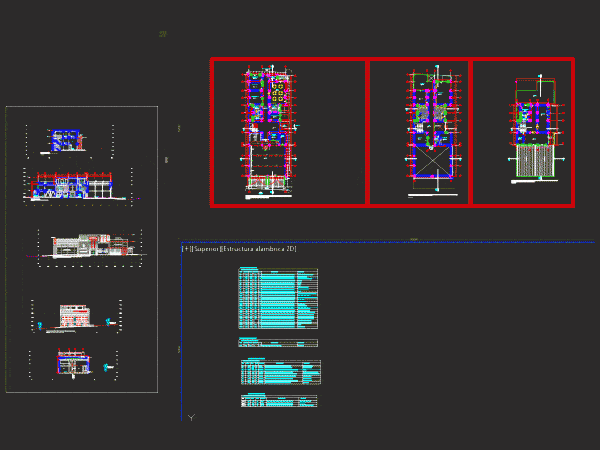
General planimetry – appointments – elevations Drawing labels, details, and other text information extracted from the CAD file (Translated from Spanish): n.p.t., see detail, spider, see detail, spider, see detail,…
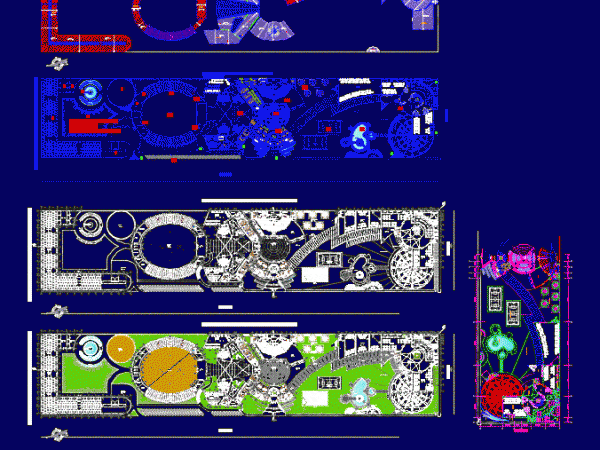
General Planimetria – appointments – elevations Drawing labels, details, and other text information extracted from the CAD file (Translated from Spanish): infrastructure, private university of tacna faculty of architecture urbanism…
