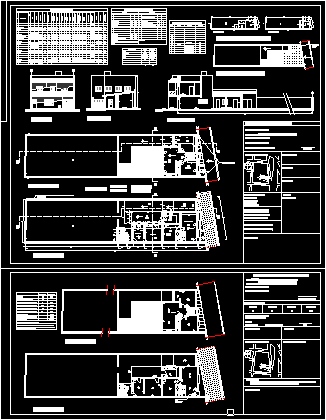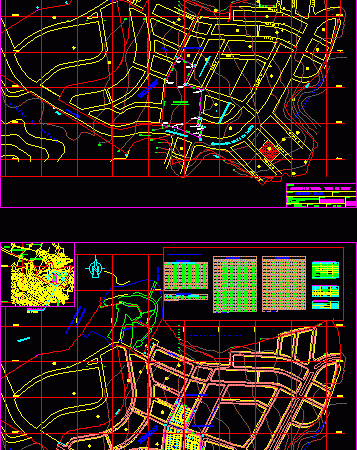
One Family Home, 4 Bedrooms, 2 Storeys DWG Block for AutoCAD
Single family home , 2 floors, 4 bedrooms – Approved planes Drawing labels, details, and other text information extracted from the CAD file (Translated from Spanish): electrical installation plan, owner:…




