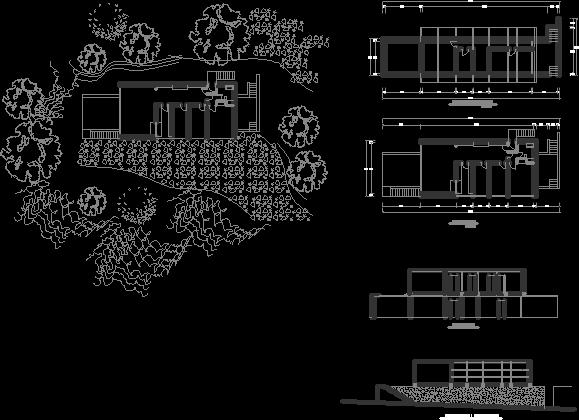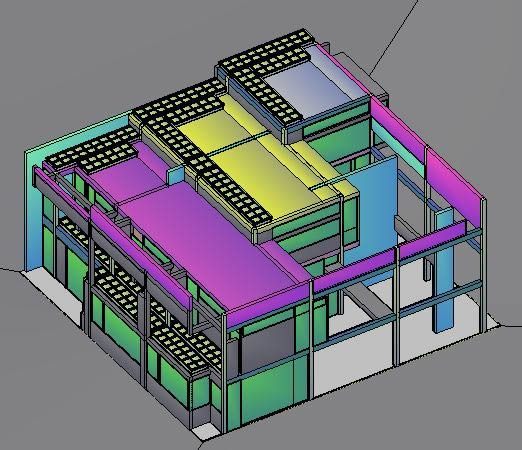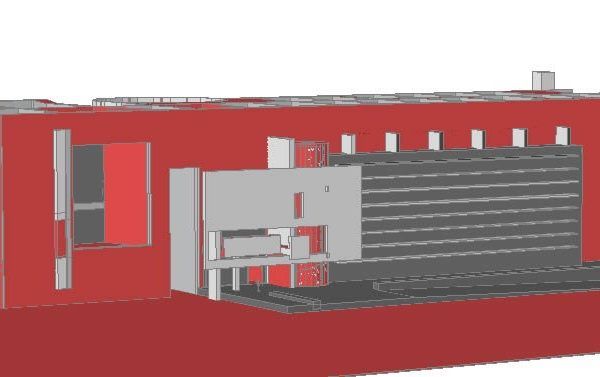
Sustainable House DWG Block for AutoCAD
Arch plants. raised floor facades cuts Drawing labels, details, and other text information extracted from the CAD file (Translated from Spanish): living room, dining room, canteen, game, study, bar, kitchen,…

Arch plants. raised floor facades cuts Drawing labels, details, and other text information extracted from the CAD file (Translated from Spanish): living room, dining room, canteen, game, study, bar, kitchen,…

Planes – Sections – Elevation- Plant – Details Drawing labels, details, and other text information extracted from the CAD file (Translated from Spanish): faculty of architecture, and urban planning, project…

Eisemann house II – Model in 3d from arch. Eisemann Language English Drawing Type Model Category Famous Engineering Projects Additional Screenshots File Type dwg Materials Measurement Units Metric Footprint Area…

Glass home of Arch. Lina Bo Bardi Drawing labels, details, and other text information extracted from the CAD file (Translated from Portuguese): northwestern elevation, southeast elevation, dd cut, cc cut,…

Modell in 3 dimensions of Contemporary Art Museum from Barcelona – Spain – Arch Richard Meier Drawing labels, details, and other text information extracted from the CAD file: wheelfront, google…
