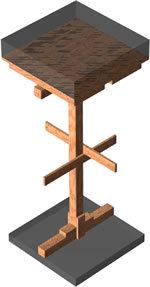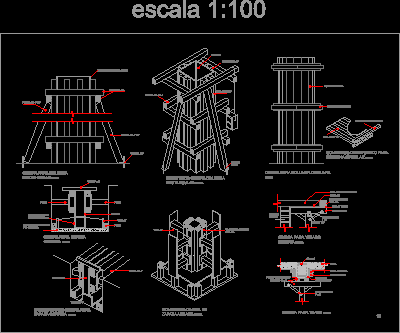
Arch Center Details DWG Detail for AutoCAD
Different types of arch centers for construction – Foundations – Wall Drawing labels, details, and other text information extracted from the CAD file (Translated from Spanish): Every cm, stave, yoke,…

Different types of arch centers for construction – Foundations – Wall Drawing labels, details, and other text information extracted from the CAD file (Translated from Spanish): Every cm, stave, yoke,…

Arch center for footing in 3D Drawing labels, details, and other text information extracted from the CAD file (Translated from Spanish): Wood white ash, Sun, Earth, floor, concrete, Wood dark…

Arch center for slab in 3D / m2 Drawing labels, details, and other text information extracted from the CAD file (Translated from Spanish): Wood white ash, Sun, Earth, floor, concrete,…

Arch center in 3D / m2 Drawing labels, details, and other text information extracted from the CAD file (Translated from Spanish): Wood white ash, Sun, Earth, floor, concrete, Wood dark…

Details – Isometric views and specifications of different types of arch centers Drawing labels, details, and other text information extracted from the CAD file (Translated from Spanish): Rectangular column bracket,…
