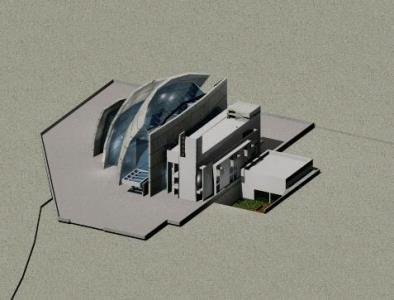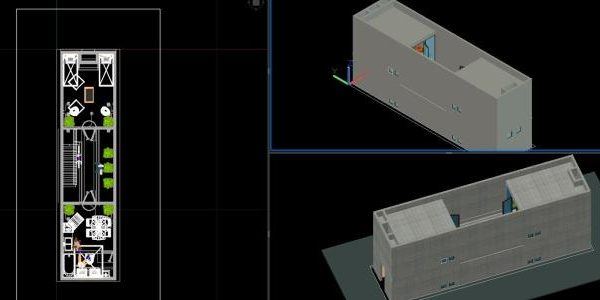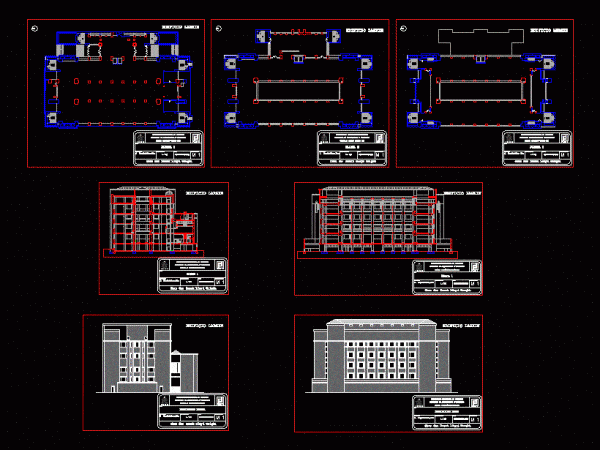
4×4 House Tadao Ando DWG Block for AutoCAD
4×4 call home or house nature architect Tadao Ando Raw text data extracted from CAD file: Language N/A Drawing Type Block Category Famous Engineering Projects Additional Screenshots File Type dwg…

4×4 call home or house nature architect Tadao Ando Raw text data extracted from CAD file: Language N/A Drawing Type Block Category Famous Engineering Projects Additional Screenshots File Type dwg…

Jubilee Church 3D detail and materials architect Richard Meier Language N/A Drawing Type Detail Category Famous Engineering Projects Additional Screenshots File Type dwg Materials Measurement Units Footprint Area Building Features…

3D modeling of the Azuma House architect Tadao Ando. It includes materials and finishes; and all the furniture in 3D Raw text data extracted from CAD file: Language N/A Drawing…

Glass house built by Brazilian architect Lina Bo Bardi Drawing labels, details, and other text information extracted from the CAD file (Translated from Portuguese): glass House, christian aprigliano gabriel farias…

MODULAR BUILDING architect Frank Lloyd Wright; ARCHITECTURE redrawn PER PUPIL MAX REGALADO RIVAS Drawing labels, details, and other text information extracted from the CAD file (Translated from Spanish): Owners:, real…
