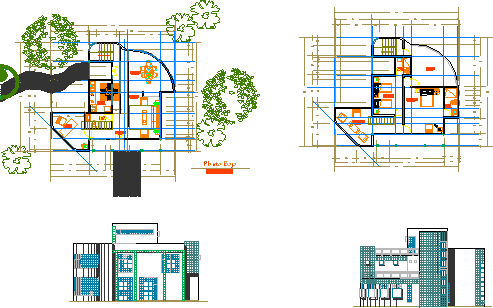
Modern House 2D DWG Full Project For AutoCAD
A 2 storeys modern house for a single family. The design features a 2 en-suite bedrooms, office, bathroom, kitchen, living room, dining room, terrace and garden.The proposal includes Architectural plans…

A 2 storeys modern house for a single family. The design features a 2 en-suite bedrooms, office, bathroom, kitchen, living room, dining room, terrace and garden.The proposal includes Architectural plans…

2 storeys house for a single family. The design features a master bedroom, 2 bedrooms, a dining room, a living room with a large seating area (sectional couches and a center…

A 2D CAD drawing contains a full set of architectural drawings including elevations, front view, side view and floor plans for a Maternal Infantile Health Care Center. These drawings could…

A full architectural CAD drawing showing a three-storey medical facility which includes site plan, elevations, floor plans and 3D model. Language Spanish Drawing Type Full Project Category Hospital & Health…

Small house project in Greek, with 2 storeys and a basement. Drawings include structural drawings as well as Architectural ones. Designed with one en-suite bedroom, toilet, open kitchen, living room, a…
