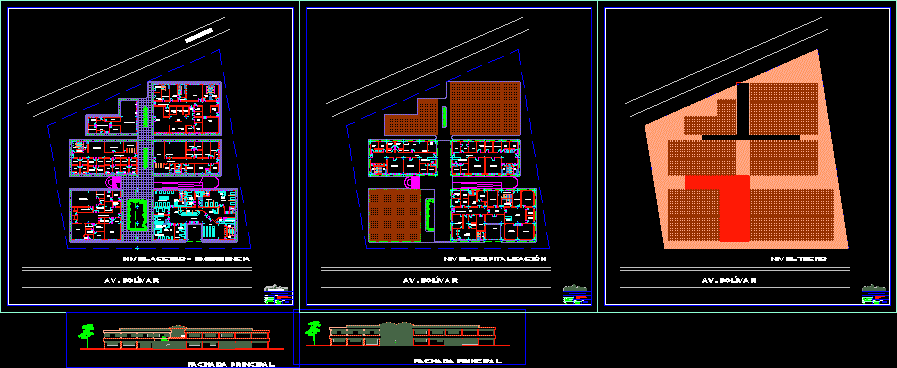ADVERTISEMENT

ADVERTISEMENT
Maternal And Child Hospital 2D DWG Plan For AutoCAD
A 2D CAD drawing contains a full set of architectural drawings including elevations, front view, side view and floor plans for a Maternal Infantile Health Care Center. These drawings could be used by architectural and civil engineers in designing hospitals and other health centers.
| Language | Spanish |
| Drawing Type | Plan |
| Category | Hospital & Health Centres |
| Additional Screenshots |
 |
| File Type | dwg |
| Materials | Concrete, Masonry |
| Measurement Units | Metric |
| Footprint Area | 2500 - 4999 m² (26909.8 - 53808.7 ft²) |
| Building Features | Deck / Patio, Elevator, Garden / Park |
| Tags | 2d, 2d elevation drawing, architectural elevations, autocad, child, DWG, elevations, health center, Hospital, infantile, medical center, plan, plans |
ADVERTISEMENT

