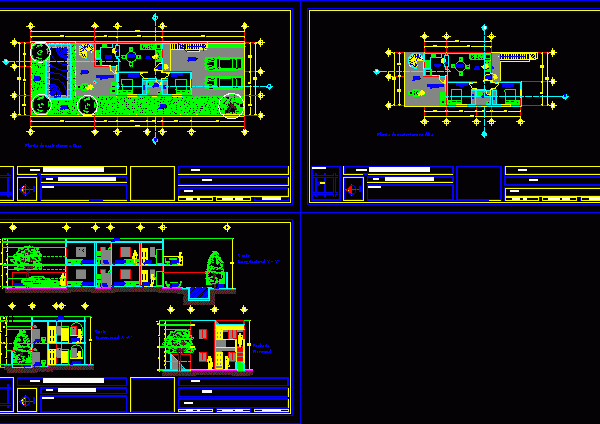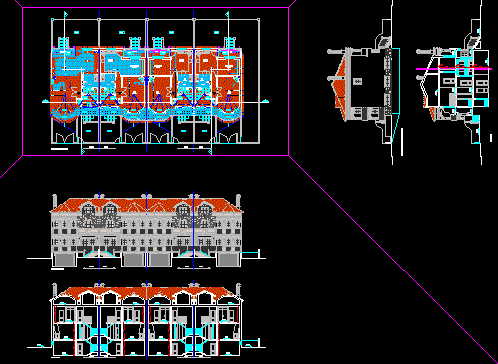
Townhouse 2 storeys 2D DWG Full Project For AutoCAD
2 storeys / floors Townhouse with: 2 bedrooms, bathroom, kitchen, and terrace per floor. The house has a shared garage, pool, and garden. The drawing consists of: 2 plans, 2…

2 storeys / floors Townhouse with: 2 bedrooms, bathroom, kitchen, and terrace per floor. The house has a shared garage, pool, and garden. The drawing consists of: 2 plans, 2…

3 storeys / floors single family house with shop and 2 toilets in the ground level. The upper level has: 3 bedrooms, 1 toilet, 1 bathroom, and a kitchen. The house…

subdivisions of Architecture Project Twin Houses. Drawing labels, details, and other text information extracted from the CAD file (Translated from Portuguese): design study, process nº, project of, architecture, scale :,…
