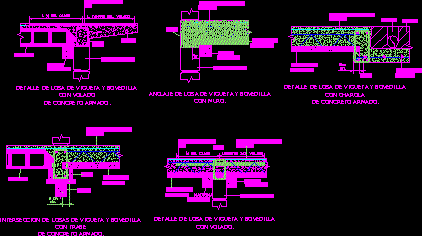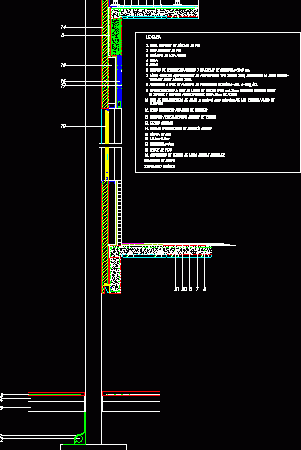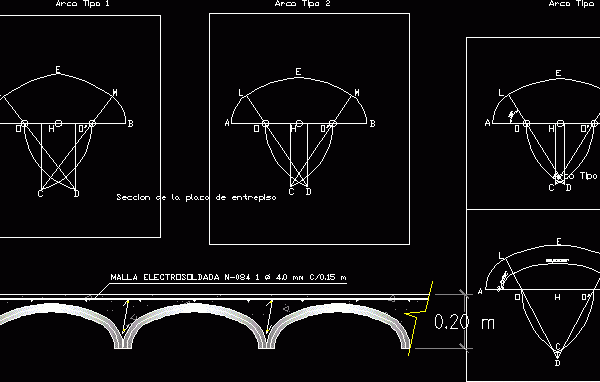
Details Beams And Archs DWG Section for AutoCAD
Intersection of flagstone at different directions – Anchorage slabs – wall – Etc Drawing labels, details, and other text information extracted from the CAD file (Translated from Spanish): cm min.,…

Intersection of flagstone at different directions – Anchorage slabs – wall – Etc Drawing labels, details, and other text information extracted from the CAD file (Translated from Spanish): cm min.,…

Union of semi joist forged armed and concrete archs, and extern wall with terrace – Details Drawing labels, details, and other text information extracted from the CAD file (Translated from…

Mezzanine system with pre -made archs Drawing labels, details, and other text information extracted from the CAD file (Translated from Galician): Bow type, Section of the mezzanine plate, Electrosold mesh…
