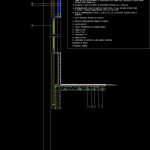ADVERTISEMENT

ADVERTISEMENT
Section Facade – Pre Manufactured In Concrete DWG Section for AutoCAD
Union of semi joist forged armed and concrete archs, and extern wall with terrace – Details
Drawing labels, details, and other text information extracted from the CAD file (Translated from Spanish):
Layer of light concrete of arlite min. plane of, Waterproofing base rubber sheet epdm placed floating on, Sheet of polypropylene geotextile polypropylene terram wrapping trench, legend, air chamber, Geotextile felt, Covers., Between sheets, sand, gravel, Perimeter of slab, Drain pipe pvc, Drainage panel of pvc modules, ceramic, Grip, Peto shot, Horizontal sliding window joinery, Precast reinforced concrete panels, Tiled terrazzo tiles, Adjustable plots provided with crossbars, The support topped perimetrally up to height., Insulation base of polystyrene sheets, Forged of semiviguetas armed vaults of cm.
Raw text data extracted from CAD file:
| Language | Spanish |
| Drawing Type | Section |
| Category | Construction Details & Systems |
| Additional Screenshots |
 |
| File Type | dwg |
| Materials | Concrete |
| Measurement Units | |
| Footprint Area | |
| Building Features | Car Parking Lot |
| Tags | archs, armed, autocad, concrete, construction details section, cut construction details, DWG, extern, facade, forged, joist, manufactured, pre, section, semi, terrace, union, wall |
ADVERTISEMENT

