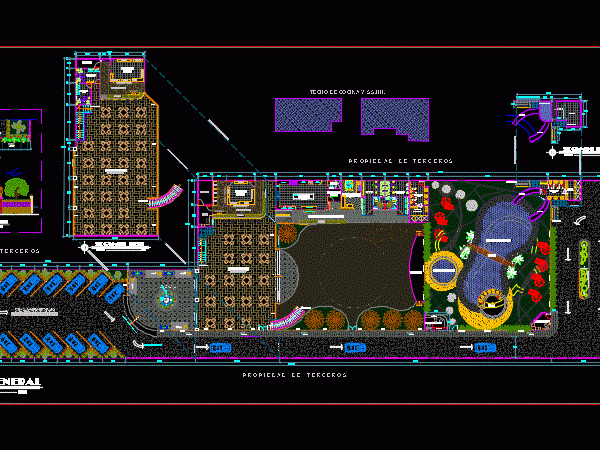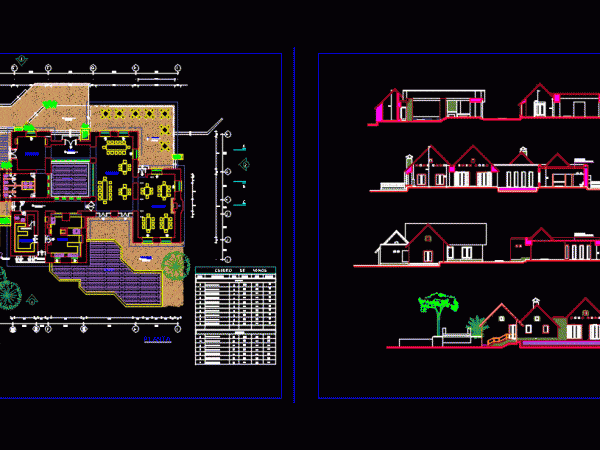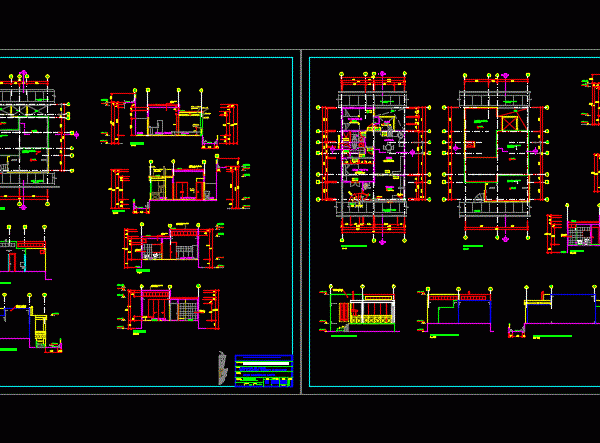
Family Holiday Resort With Pool And Parking 2D DWG Design Plan for AutoCAD
This is the design of a family holiday resort that has administrative offices, restaurant, kitchen, auditorium, cafeteria, swimming pool, dressing rooms, bathrooms, single bedrooms, double bedrooms, bungalows and parking. This…




