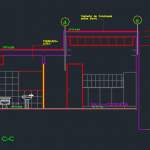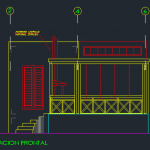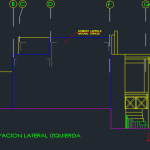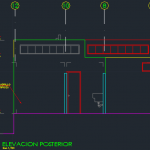ADVERTISEMENT

ADVERTISEMENT
Beach Bungalows With Terrace 2D DWG Design Detail for AutoCAD
This is the Development detail 2 types of bungalows for a beach area; designed to be built on hill with a slope of about 45 degrees which has living room, dining room, kitchen, terrace, bathroom and bedroom. This design includes elevation and section.
| Language | Spanish |
| Drawing Type | Detail |
| Category | Hotel, Restaurants & Recreation |
| Additional Screenshots |
      |
| File Type | dwg, zip |
| Materials | Concrete, Steel |
| Measurement Units | Metric |
| Footprint Area | 50 - 149 m² (538.2 - 1603.8 ft²) |
| Building Features | |
| Tags | 2d, area, autocad, bathroom, beach, bedroom, built, bungalow, bungalows, Design, designed, DETAIL, development, Dining room, DWG, elevation, hill, Hotel, inn, kitchen, Living room, resort, section, slope, terrace, tourist resort, types, villa |
ADVERTISEMENT

