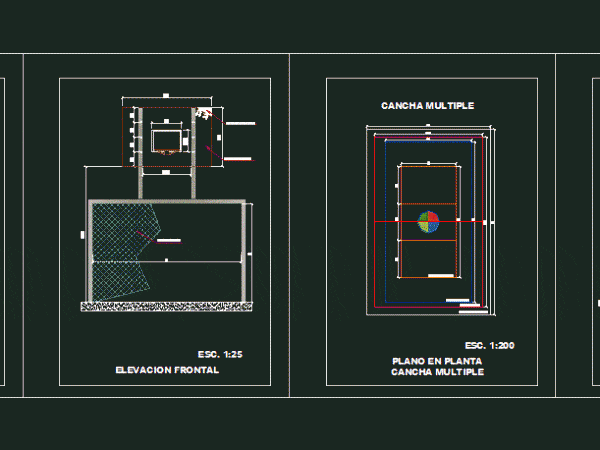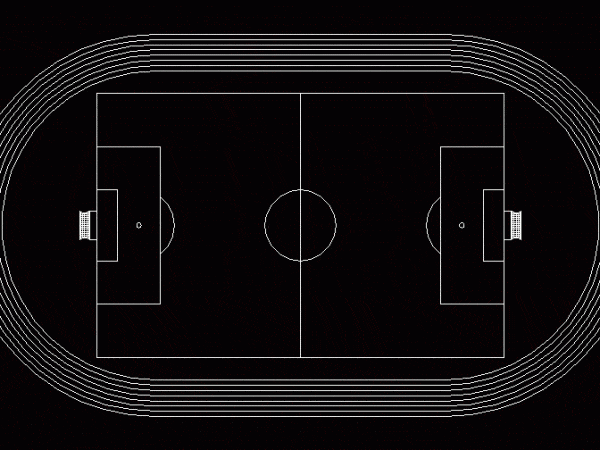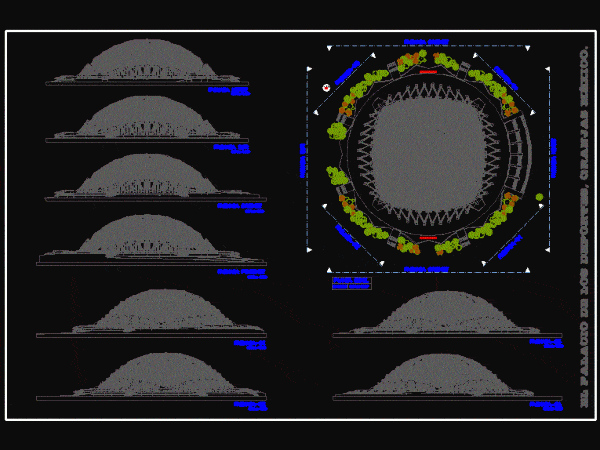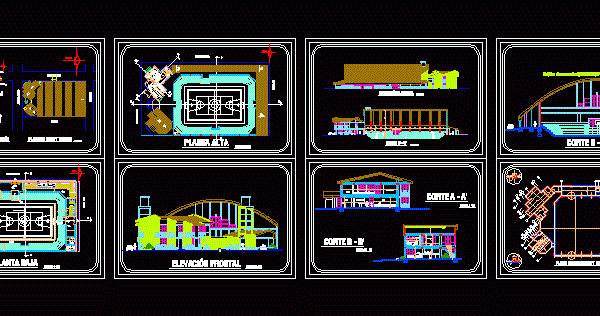
Sports Arena DWG Detail for AutoCAD
Drawings and construction details of a tennis athletic activities Drawing labels, details, and other text information extracted from the CAD file (Translated from German): term, xxx, checked, norm, edit, state,…

Drawings and construction details of a tennis athletic activities Drawing labels, details, and other text information extracted from the CAD file (Translated from German): term, xxx, checked, norm, edit, state,…

PROFESIONAL SOCCER FIELD WITH ACCURATE MEASUREMENTS Language English Drawing Type Block Category Entertainment, Leisure & Sports Additional Screenshots File Type dwg Materials Measurement Units Metric Footprint Area Building Features Tags…

The Sports Palace is an arena of Mexico City; currently complex events like concerts; trade fairs and exhibitions; even bullfights were held in the years 1976 and 1987; among others….

autocad drawings in a Closed Coliseum Drawing labels, details, and other text information extracted from the CAD file (Translated from Spanish): upper floor, ground floor, site plan and ceilings, location…

Municipal Stadium with a platform which will have restrooms vestuairios; offices. – Plants – sections – facades – Foundation Pile – Structure – installation – Hydraulic – Electrical – Health…
