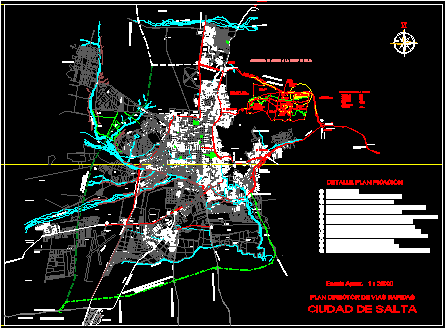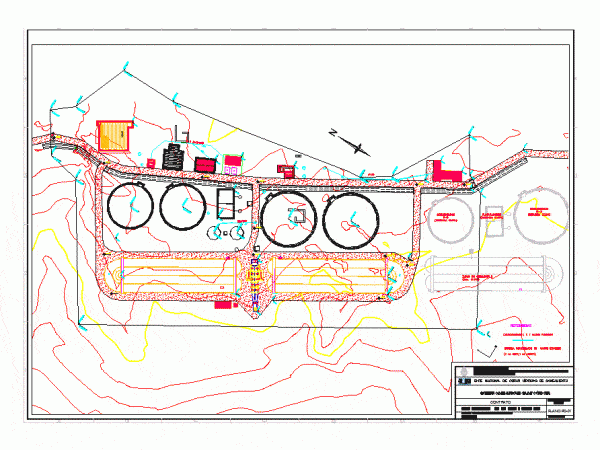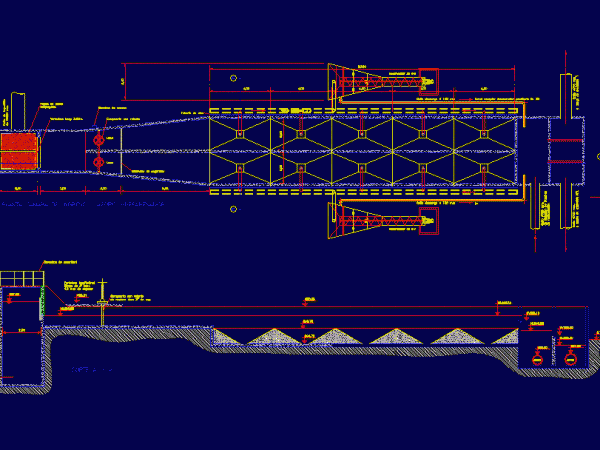
Plane Salta City – Arg DWG Block for AutoCAD
Plane Salta City – Argentina Drawing labels, details, and other text information extracted from the CAD file (Translated from Spanish): Farm the coast, The ridge i.c.f.s.a., Fruit nursery, tree nursery,…

Plane Salta City – Argentina Drawing labels, details, and other text information extracted from the CAD file (Translated from Spanish): Farm the coast, The ridge i.c.f.s.a., Fruit nursery, tree nursery,…

Plane ROSARIO City – Santa Fe – Arg. Drawing labels, details, and other text information extracted from the CAD file (Translated from Spanish): Base: jose de topo, Reelaboracion base plan:…

Plane metropolitan area Parana City – Entre Rios – Argentine Drawing labels, details, and other text information extracted from the CAD file: parana Raw text data extracted from CAD file:…

Project treatment plant sewage city of Carlos Paz (Cordoba, Arg) – Plans 01 General Flatness – 02 circuits liquids and sewage sludge – General infrastructure 03 Drawing labels, details, and…

Project treatment plant sewage city of Carlos Paz (Cordoba, Arg) – Flat 05 House of entrance and sand trap – Plants, cuts, details Drawing labels, details, and other text information…
