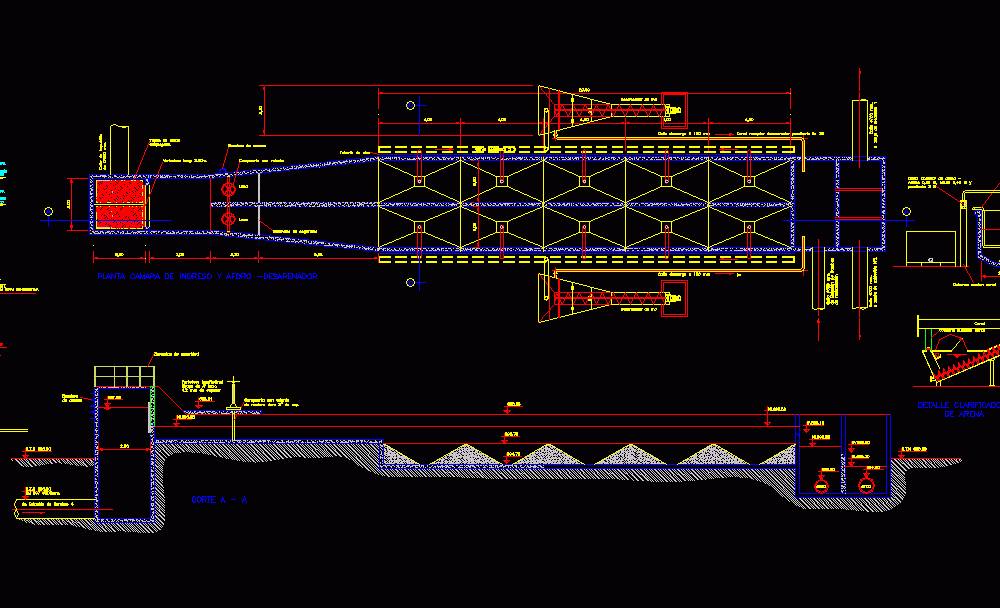
Chamber Of Income And Sand Trap DWG Full Project for AutoCAD
Project treatment plant sewage city of Carlos Paz (Cordoba, Arg) – Flat 05 House of entrance and sand trap – Plants, cuts, details
Drawing labels, details, and other text information extracted from the CAD file (Translated from Spanish):
Shredder, Pipe discharge mm, Flap damper, Spout of mm., Pipe mm. Of recirculation pumping station, Pipe mm. Oxidation trench, Plant entrance chamber, N.t.n, Hardwood steering wheel hatch with esp., Longitudinal dump stainless steel sheet. Mm thickness, C.i, N.t.n, Air pipe drench ventilation system, Sea ladder, N.l., N.t.n., sailor, Grated non-slip sheet cover, Hardwood hatch, Maneuvering platform, Dispersion chamber mm, Of secondary settlers mm, Dumps rectangular length, Of secondary settlers mm, Gate drive flywheel, Dispersion chamber mm, Dispersers mm, Long dump:, Access ladder, slab, Metal lids unfolded., Safety rails, Access ladder, Safety rails, Column s, solenoid valve, Air lift system, Slope receptor receiver, Pending channel, Air pipe, Shredder, Pipe discharge mm, Pump station, cut, Sand clarifier detail, Sustain column, cut, channel, Channel sand collector wide height slope, black, color, Plotting, black, Plotting, Red, yellow, green, Cyan, blue, magenta, White, drawing, Plotting, drawing, color, Plotting scale, Drawing scale, Paper size, Tip configuration, color, thickness, color, Plotting, thickness, Secretariat of public works, Ministry of planning public investment services, Presidency of the Nation, National water works for sanitation, Sans for everyone, flat, plane of:, Date: january, contract, Technical management, Government of the province of cordoba, Enohsa, Scales:, Shredder, Work: san roque basin san roque lower basin
Raw text data extracted from CAD file:
| Language | Spanish |
| Drawing Type | Full Project |
| Category | Water Sewage & Electricity Infrastructure |
| Additional Screenshots |
 |
| File Type | dwg |
| Materials | Steel, Wood |
| Measurement Units | |
| Footprint Area | |
| Building Features | Car Parking Lot |
| Tags | arg, autocad, carlos, chamber, city, cordoba, DWG, flat, full, income, kläranlage, paz, plant, Project, sand, sewage, trap, treatment, treatment plant |

