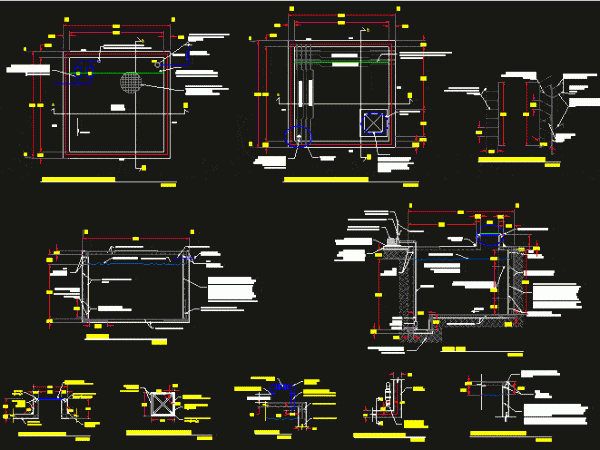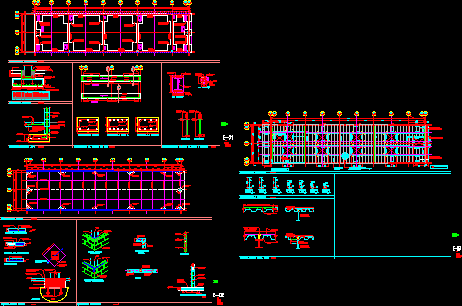
Drain Of Pumping 180 M3 DWG Section for AutoCAD
Pumping drain 180m3 in armed concrete – Plant – Details – Sections Drawing labels, details, and other text information extracted from the CAD file (Translated from Spanish): registration, list of…

Pumping drain 180m3 in armed concrete – Plant – Details – Sections Drawing labels, details, and other text information extracted from the CAD file (Translated from Spanish): registration, list of…

Armed Concrete cistern with concrete walls and solid flagstone – Vol. 18.43 m3 with pumping system – Use in buildings Drawing labels, details, and other text information extracted from the…

Foundation plant and detailsof footings – anchorges – walls armed – Details covered superior and inferior – Isometrics Drawing labels, details, and other text information extracted from the CAD file…

Armed concrete – On foundations – Formwarks- Beams picture Drawing labels, details, and other text information extracted from the CAD file (Translated from Spanish): kitchen, living room, patio, bar, dining…

Reservoir in armed concrete – Plants – Sections – Details Drawing labels, details, and other text information extracted from the CAD file (Translated from Spanish): frame width, pacific ocean, bolivia,…
