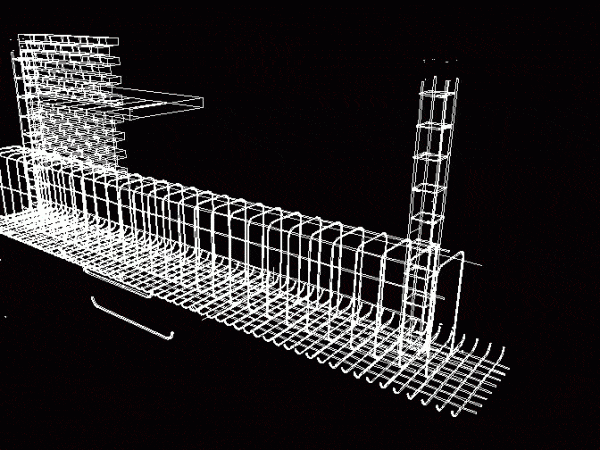
Armors DWG Detail for AutoCAD
Diseño Metallic armor based profiles HSS ground floor of an office building on two levels and detail of column connection and armor armor. Dimensions in millimeters . Drawing labels, details,…

Diseño Metallic armor based profiles HSS ground floor of an office building on two levels and detail of column connection and armor armor. Dimensions in millimeters . Drawing labels, details,…

Detail reinforced beams with the full definition of armor. Drawing labels, details, and other text information extracted from the CAD file (Translated from Spanish): beam, armed, Wall, armed, beam, Wall,…

Section shows a foundation and armed respective steel without the concrete present (isometric) Language N/A Drawing Type Section Category Construction Details & Systems Additional Screenshots File Type dwg Materials Concrete,…

Armor details – trusses Drawing labels, details, and other text information extracted from the CAD file (Translated from Spanish): national bank of commerce s.n.c., d.f., architectural, meters, scale, arq. javier…

Small plane with details of a tridilosa armor; in which the two types of anchors for members and their connection shown is brief because the proposed lake profiles were obtained…
