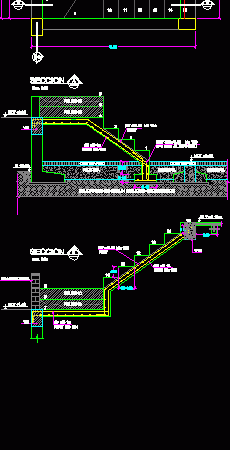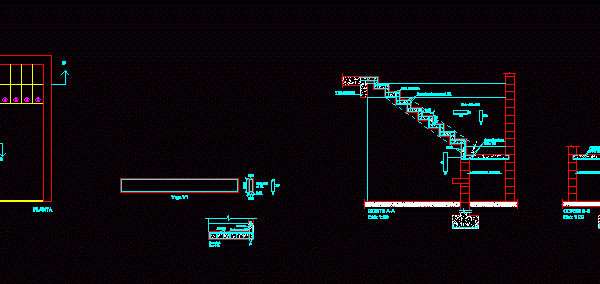
Arm Stairway Slab – Constructive Details Concrete Armor DWG Detail for AutoCAD
Arm stairway slab – Details constructive Drawing labels, details, and other text information extracted from the CAD file (Translated from Spanish): raised, plant, the armor has been represented, higher, the…




