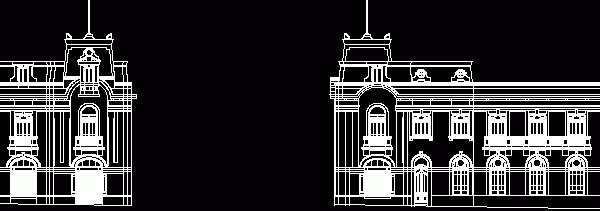
Corinthian Column DWG Block for AutoCAD
Corinthian column – View – Arq, Adriana Quidntana Lopez Drawing labels, details, and other text information extracted from the CAD file: arch. giuseppe conte Raw text data extracted from CAD…

Corinthian column – View – Arq, Adriana Quidntana Lopez Drawing labels, details, and other text information extracted from the CAD file: arch. giuseppe conte Raw text data extracted from CAD…

House beginning XX century from french arq. Claudio Sahut in Peru – Facades Language N/A Drawing Type Block Category Historic Buildings Additional Screenshots File Type dwg Materials Measurement Units Footprint…

Plant arq; cuts, facades, details of adobe digester, and electrical inst; whole plant, and plant foundation Drawing labels, details, and other text information extracted from the CAD file (Translated from…

Workshop ARQ sixth semester; design proposal and neighborhood renewal of hope; with regulatory urban spaces; residence; commercial and dotacional. mobility and accessibility – College Work Drawing labels, details, and other…

DETAIL SECTION METAL STAIRS FOR INSTITUTIONAL BUILDING IN SANTA CRUZ – BOLIVIA. MADE FOR l Arq. Henry Gonzales Drawing labels, details, and other text information extracted from the CAD file…
