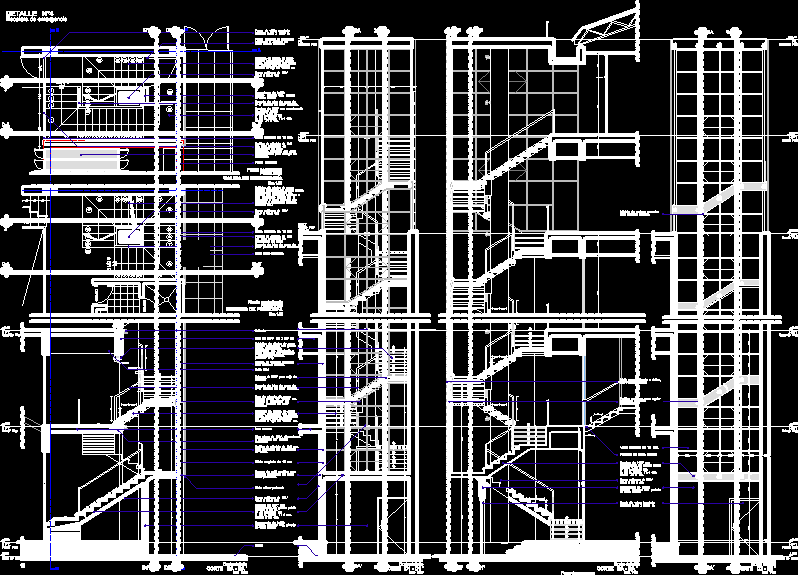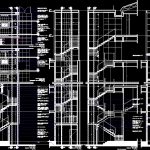
Detail Section -Metal Stairs DWG Section for AutoCAD
DETAIL SECTION METAL STAIRS FOR INSTITUTIONAL BUILDING IN SANTA CRUZ – BOLIVIA. MADE FOR l Arq. Henry Gonzales
Drawing labels, details, and other text information extracted from the CAD file (Translated from Spanish):
goes up, Cmp, floor plan, Esc., personal entrance, of aluminum colored painted steel tube., of cm. for glass roof structure, tempered mm., made of polished steel plywood coated with polished granite. dimensions: cm. with continuous welding metal beam built-in existing wall with epoxy glue lag., column of cm., lift pit, Esc., cut detail, cut, cut of the, Esc., cut detail, Esc., emergency exit, floor plan, goes up, of with polished granite cladding antura: m. of steps: a. Of c. footprint: cm. footprint: cm., column of cm., of aluminum colored painted steel tube., of cm. for glass roof structure, high, of armored tempered glass m., of brick trailer painted white., electric security connected fire alarm system., tempered mm., with conveyor belt for newspaper delivery., made of polished steel plywood coated with polished granite. dimensions: cm. welded with continuous welding cm., Esc., cut detail, cut, cut of the, Esc., cut detail, low level, of with polished granite cladding antura: m. of steps: a. Of c. footprint: cm. footprint: cm., column of cm., of brick trailer painted white., wire mesh to support mesh structure, of cm. for glass sawing structure., tempered mm., Solid, coated steel with polished granite. dimensions: cm. welded with continuous welding cm., of double folded steel sheet ” c ” cm. Thickness determined by painted aluminum color., of aluminum colored painted steel tube., for lift box, made of polished steel veneer coated with polished granite. dimensions: cm. recessed existing wall with epoxy glue lag., sliding window for exterior cleaning., Cm., sidewalk, first floor, second floor, plane of dimensions determined by structural calculation., false, low level, sidewalk, first floor, second floor, fourth floor, fifth floor, second floor, fourth floor, floor floor, detail, emergency stairs, for securing microperforated mesh structure, sliding window for exterior cleaning., douglas hunter microperforation, second floor, of folded steel, of with polished granite cladding: m. of steps: a. Of c. footprint: cm. footprint: cm., column of cm., of brick trailer painted white., of armored tempered glass m., tempered mm.
Raw text data extracted from CAD file:
| Language | Spanish |
| Drawing Type | Section |
| Category | Stairways |
| Additional Screenshots |
 |
| File Type | dwg |
| Materials | Aluminum, Glass, Steel, Wood |
| Measurement Units | |
| Footprint Area | |
| Building Features | |
| Tags | arq, autocad, bolivia, building, cruz, degrau, DETAIL, DWG, échelle, escada, escalier, étape, institutional, ladder, leiter, metal, metalic, santa, section, staircase, stairs, stairway, step, stufen, treppe, treppen |

