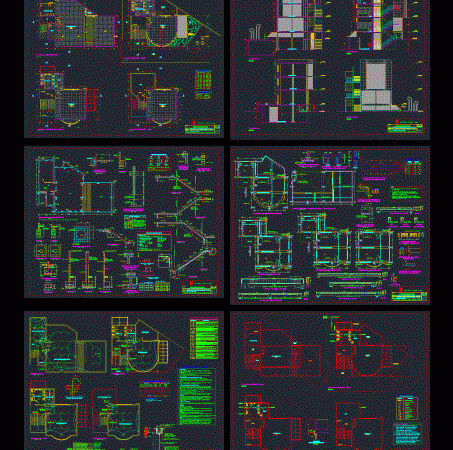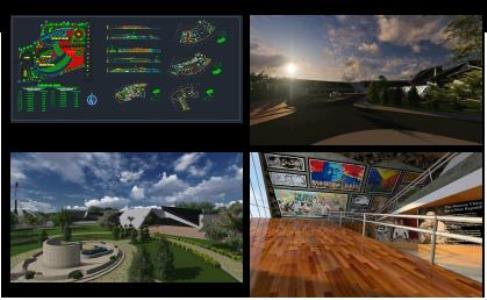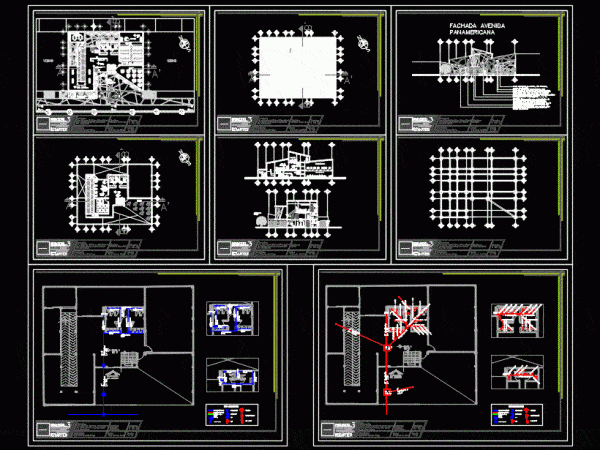
Arts Hall DWG Full Project for AutoCAD
The project architectural plans; structures; electrical and plumbing. perspectives. Drawing labels, details, and other text information extracted from the CAD file (Translated from Spanish): first floor, regulatory lot area, no…




