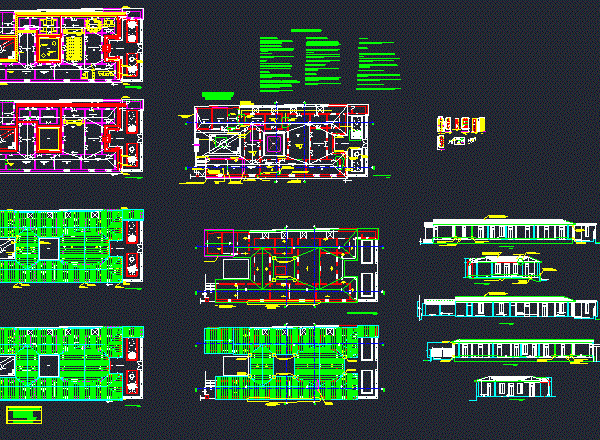
School Of Dance And Music DWG Detail for AutoCAD
Displays details of the planning of a school for the arts of dance and music Drawing labels, details, and other text information extracted from the CAD file (Translated from Spanish):…

Displays details of the planning of a school for the arts of dance and music Drawing labels, details, and other text information extracted from the CAD file (Translated from Spanish):…

School of Fine Arts – Plants – cut – Details sustainable – limited Drawing labels, details, and other text information extracted from the CAD file (Translated from Spanish): disabled ramp,…

Is a project of a gallery with Restaurant and Theatre Arts. It consists only of well laid floor – this whole plane detail. Contains 2 dimensional cuts. Their respective comes…

General Planimetria – distribution – Details Drawing labels, details, and other text information extracted from the CAD file (Translated from Spanish): north, side view of armchair, seat, toilet side view,…

evaluation of the property. Plants Arquitectonicas specifications restoration. Cortes – Doors Drawing labels, details, and other text information extracted from the CAD file (Translated from Spanish): previous garden, yard, theory…
