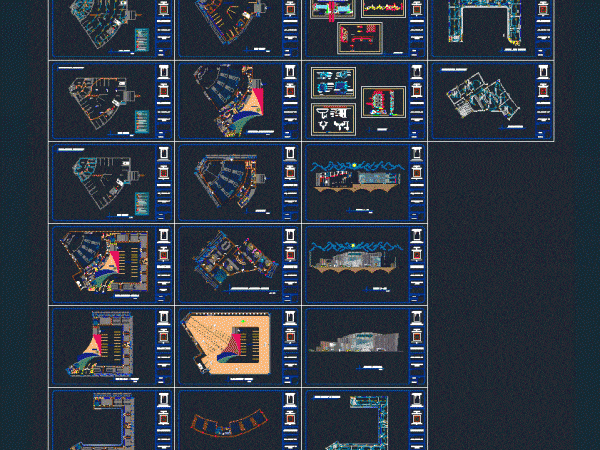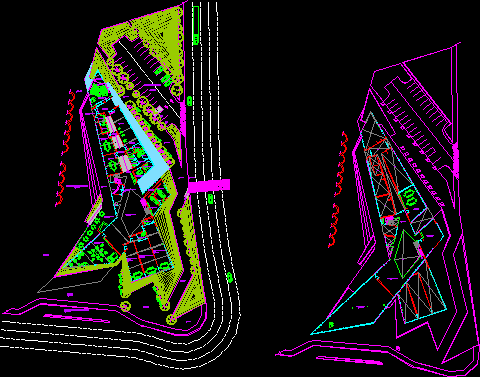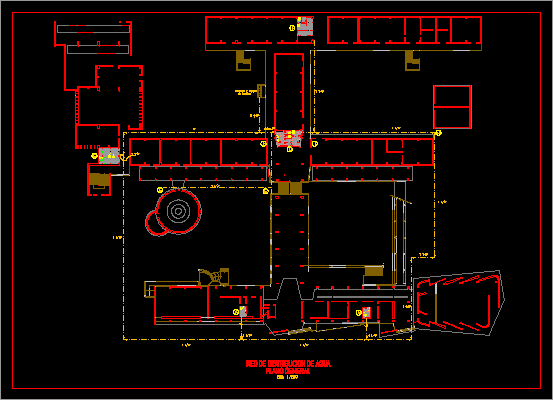
Auditorium DWG Block for AutoCAD
this is a performing arts centre with an auditorium ; yoga hall; canteen; etc Drawing labels, details, and other text information extracted from the CAD file: performing art academy, entrance…

this is a performing arts centre with an auditorium ; yoga hall; canteen; etc Drawing labels, details, and other text information extracted from the CAD file: performing art academy, entrance…

Auditorium for 600 people; designed for arts institute. Plants – Sections – Facades Drawing labels, details, and other text information extracted from the CAD file (Translated from Spanish): made by…

My Project Pagoda Khmer Culture in cambodia Arts Khmer Raw text data extracted from CAD file: Language English Drawing Type Full Project Category Religious Buildings & Temples Additional Screenshots File…

Project end career- Exposition rooms – Offices – Parking Drawing labels, details, and other text information extracted from the CAD file (Translated from Spanish): parking, access plaza, plaza, access, exhibition…

Project and plant of Architecture s School from Ingeniery National University in Lima Peru Drawing labels, details, and other text information extracted from the CAD file (Translated from Spanish): cistern…
