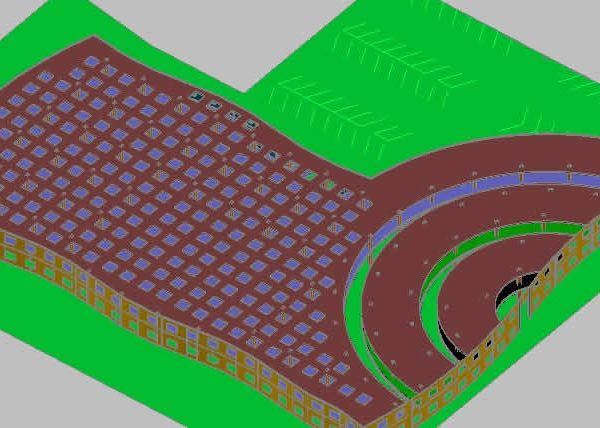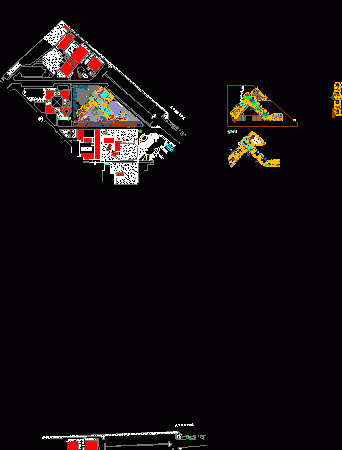
Country College DWG Block for AutoCAD
It containsclassrooms for primary, high school – Kindergarden -Arts- Restaurant – Sport areas – Auditorium – Administration – etc. Drawing labels, details, and other text information extracted from the CAD…

It containsclassrooms for primary, high school – Kindergarden -Arts- Restaurant – Sport areas – Auditorium – Administration – etc. Drawing labels, details, and other text information extracted from the CAD…

Space without internal walls – Can be conditioned according the need of students through sliding walls Drawing labels, details, and other text information extracted from the CAD file (Translated from…

Plants elevations and details Drawing labels, details, and other text information extracted from the CAD file (Translated from Spanish): plus, ultra, professor, course :, scale, content, sheet, date, project, arch….

A school fine arts to be located in a restored and renovated colonial era dwelling. Drawing labels, details, and other text information extracted from the CAD file (Translated from Spanish):…

Design of a school of arts [music, theater, cinema, dance, etc.] And Architecture. The file consists of floor plans and some elevations of the facade. Drawing labels, details, and other…
