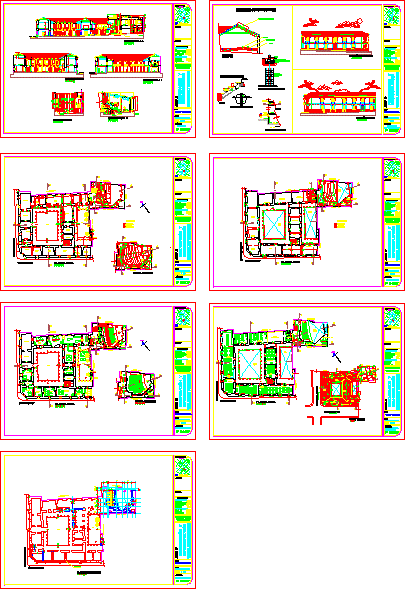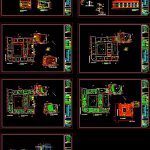
Restoration Of Colonial Era House For Use As School Of Fine Arts DWG Block for AutoCAD
A school fine arts to be located in a restored and renovated colonial era dwelling.
Drawing labels, details, and other text information extracted from the CAD file (Translated from Spanish):
– – – – – – adjoining – – – – – -, bath men, bath women, – – – – – adjoining – – – – -, azurduy street, wait, secretarial, address, archive and kardex, exhibitions, restroom, ground floor, guitar, storage, native instruments, patio, cafeteria, accordion, kitchen porter, bedroom porter, modeling workshop, furnace, north, dressing room, emergency exit, lobby, theoretical iv, minor arts i, upper floor, street nicolás ortiz, audiovisual, theoretical ii, painting workshop, theoretical iii, artistic drawing workshop, empty playground, minor arts ii, dance and body expression, male dressing room, female dressing room, empty auditorium, auditorium floor, theoretical i, men’s toilets , bathrooms women, references, to build, to demolish, to conserve, deposit, wc, detail of railing, beam ho ao, stair detail, wall, students, plate :, sup. built upstairs :, sup. current free :, sup. Total built:, surface ratio :, sup. built ground floor :, existing surfaces :, sup. of ground:, rising :, sucre, city :, n. ortiz esq. azurduy, responsible: street :, pl. zudanes, junin, nicolas ortiz, colon, juan jose perez, pl. cochabamba, azurduy, bolivar, olaneta, argentina, rafael bustillo, dalence, audience, location map :, scale :, date :, proposed surfaces, proposal, stage :, furnished plants, furnished plant, roof tile, site and roofs, roof ho ao., Spanish transparent tile, polycarbonate cover, gutter, site plan, interventions, restoration and, sup. Total built:, sup. to build, sup. to demolish, national pedagogical university, project of :, re-functionalization, sections, elevations, det. constructive, piano ii, artistic drawing workshop, minor arts ii, corridor, bedroom porter, cross section c – c ‘, guitar, cross section b – b’, patio, theoretical iii, feminine dressing room, male dressing room, cross section d – d ‘, level bathrooms, cross section e – e’, area to excavate, area to fill, hall, chiffon, minor arts i, dressing room, longitudinal cut a – a ‘, wc, recording studio, street nicolas ortiz, elevation nicolas ortiz , elevation azurduy, construction details, skylight, foundation plane, acrylic, metal profile, transparent Spanish tile, cut f – f ‘, plant, ventilation bathrooms, false sky, metal grate, frosted, foundation shims, order of execution of points , existing foundation, wall, joint with expansive mortar, stress, excavation for, aluminum profile, view
Raw text data extracted from CAD file:
| Language | Spanish |
| Drawing Type | Block |
| Category | Schools |
| Additional Screenshots |
 |
| File Type | dwg |
| Materials | Aluminum, Other |
| Measurement Units | Metric |
| Footprint Area | |
| Building Features | Deck / Patio |
| Tags | arts, autocad, block, College, colonial, dwelling, DWG, fine, house, library, located, restoration, school, university |

