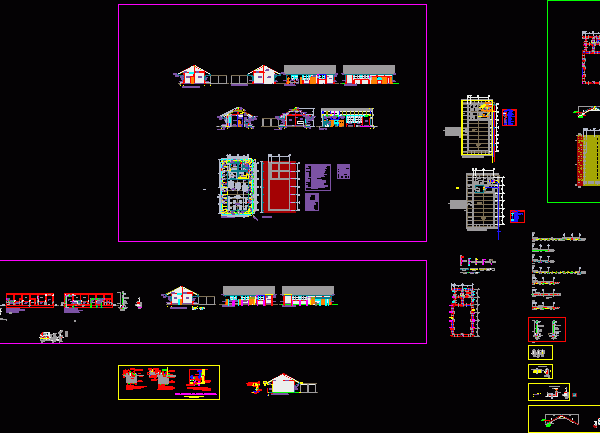
Sum DWG Block for AutoCAD
Module Multiple Use Room in Echarati district – proposed that houses several shops, a kitchen, bathrooms differentiated; deposit, dining room and administrative area Drawing labels, details, and other text information…

Module Multiple Use Room in Echarati district – proposed that houses several shops, a kitchen, bathrooms differentiated; deposit, dining room and administrative area Drawing labels, details, and other text information…

General Plant – height Drawing labels, details, and other text information extracted from the CAD file (Translated from Spanish): section, seff offices foundation plant, scale:, existing office, racks, superintendent office,…

Traditional plans for handicraft workshop with 4 plans of full details and furniture ; coloured plans Drawing labels, details, and other text information extracted from the CAD file: scale, phase,…

Sample the depth extension of a machine shop hoist side and plan views; overall plant cover; Multypanel – Ground – sections – details – dimensions – Equipment Drawing labels, details,…

Branches and design workshop in El Salvador, with green tiles, mobile cover and details Drawing labels, details, and other text information extracted from the CAD file (Translated from Spanish): Content:…
