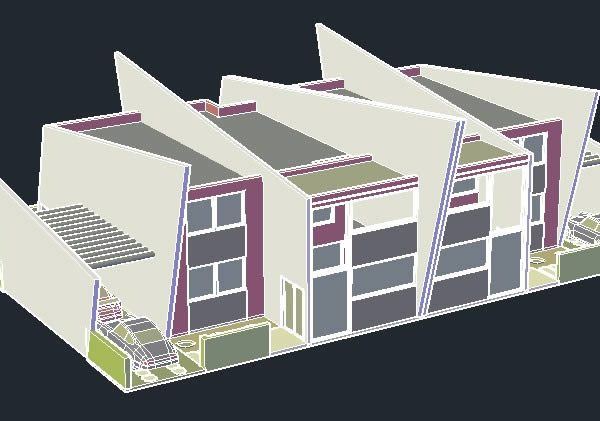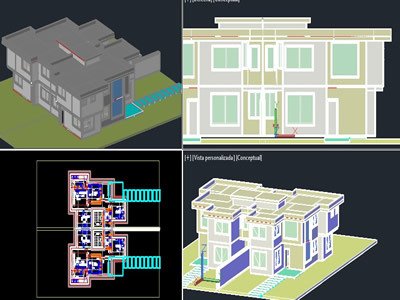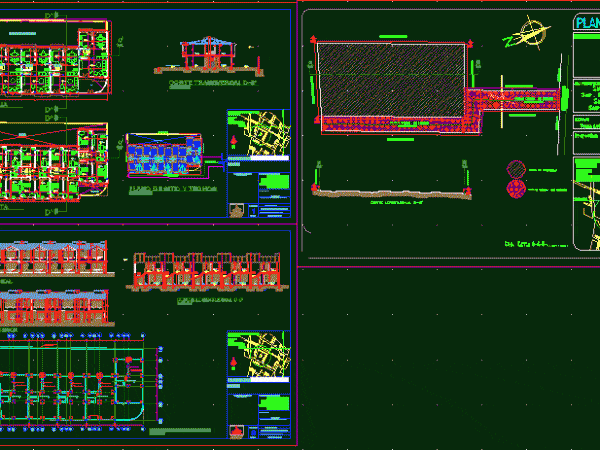
Housing 3D DWG Model for AutoCAD
HOUSING IN 3D WITH FORMAT DWGWITH MAINCONDITIONONG IS ATTACHED IN BOTH SIDES OF THE LAND ; IS DEFINED BY THE USE OF CONCRETE Drawing labels, details, and other text information…

HOUSING IN 3D WITH FORMAT DWGWITH MAINCONDITIONONG IS ATTACHED IN BOTH SIDES OF THE LAND ; IS DEFINED BY THE USE OF CONCRETE Drawing labels, details, and other text information…

TWO FAMILY HOUSING. LOT OF 250m, APPROX 2,700 SQ FT. TWO FLOORS WITH GARAGE FOR TWO VEHICLES Language English Drawing Type Model Category House Additional Screenshots File Type dwg Materials…

Housing paired 3d Drawing labels, details, and other text information extracted from the CAD file (Translated from Spanish): upper floor, ground floor, san simon major university – architecture faculty –…

Small Industrial Warehouse 200 m2, attached to metal structures fire wall. Details of foundations and structural frame type. Drawing labels, details, and other text information extracted from the CAD file…

Attached Apartment Building – Duplex – Plants – Sections – Elevations Drawing labels, details, and other text information extracted from the CAD file (Translated from Spanish): national, plastic calamine, covered…
