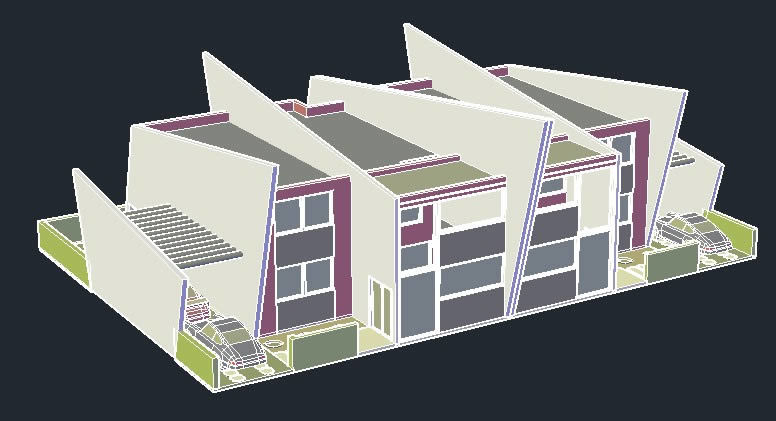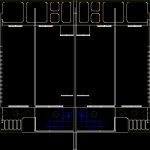ADVERTISEMENT

ADVERTISEMENT
Attached Duplex Housing 3D DWG Model for AutoCAD
TWO FAMILY HOUSING. LOT OF 250m, APPROX 2,700 SQ FT. TWO FLOORS WITH GARAGE FOR TWO VEHICLES
| Language | English |
| Drawing Type | Model |
| Category | House |
| Additional Screenshots |
 |
| File Type | dwg |
| Materials | |
| Measurement Units | Metric |
| Footprint Area | |
| Building Features | Garage |
| Tags | apartamento, apartment, appartement, Attached, aufenthalt, autocad, casa, chalet, duplex, dwelling unit, DWG, Family, floors, ft, garage, haus, house, Housing, logement, lot, maison, model, residên, residence, sq, unidade de moradia, Vehicles, villa, wohnung, wohnung einheit |
ADVERTISEMENT

