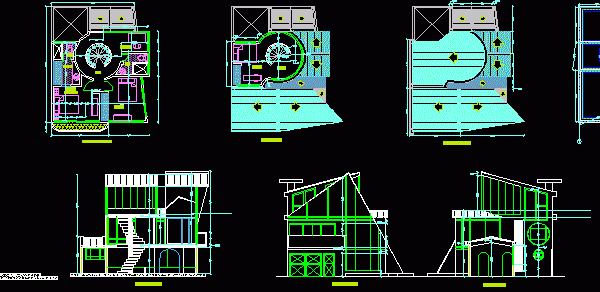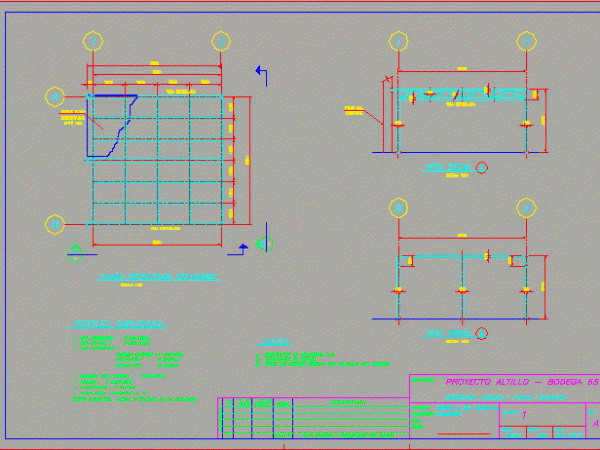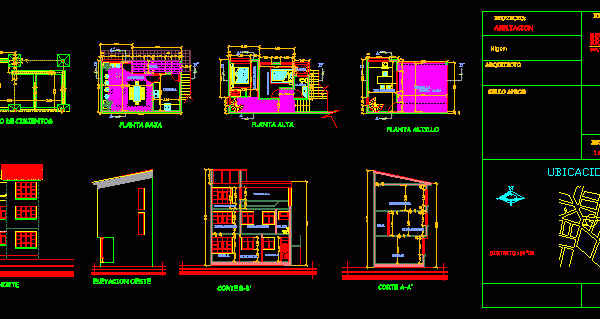
House Two Floors – Attic DWG Section for AutoCAD
House Two Floors – Attic – Plants – Sections – Elevations Drawing labels, details, and other text information extracted from the CAD file (Translated from Spanish): kitchen, com day, hall,…

House Two Floors – Attic – Plants – Sections – Elevations Drawing labels, details, and other text information extracted from the CAD file (Translated from Spanish): kitchen, com day, hall,…

Plants – Foundation – First floor – Second floor – Attic – Covers – Sections – Facades Drawing labels, details, and other text information extracted from the CAD file (Translated…

ATTIC TO RECEIVE GOODSES SEMI LIGHT. Drawing labels, details, and other text information extracted from the CAD file (Translated from Spanish): notes: plant structure roof, v b v b, revisions,…

General plants – First and second levels – cover and attic floors – Sections – Facades Drawing labels, details, and other text information extracted from the CAD file (Translated from…

Housing 2 plants and attic Drawing labels, details, and other text information extracted from the CAD file (Translated from Spanish): high floor, living room, surface area, location, stamp approved, architect…
