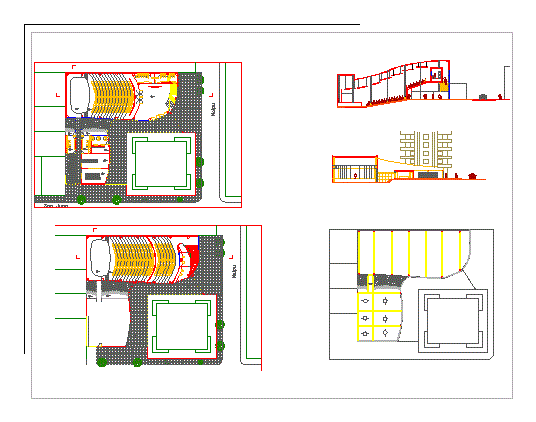
Audience 3D RVT Section for Revit
An auditorium cast in revit 3d download – Plants – Sections – Elevations – Volumetry Language Other Drawing Type Section Category Entertainment, Leisure & Sports Additional Screenshots File Type rvt…

An auditorium cast in revit 3d download – Plants – Sections – Elevations – Volumetry Language Other Drawing Type Section Category Entertainment, Leisure & Sports Additional Screenshots File Type rvt…

General distribution; scale cuts; elevations auditorium foyer; sshh spectator area; dressing rooms; trials Language Other Drawing Type Elevation Category Entertainment, Leisure & Sports Additional Screenshots File Type dwg Materials Measurement…

Plants and cuts auditorium model Language Other Drawing Type Model Category Entertainment, Leisure & Sports Additional Screenshots File Type dwg Materials Measurement Units Metric Footprint Area Building Features Tags audience,…

Conservatory is a complete theme that consists of a large audience; cafetin; classrooms; workshops art multipurpose rooms including … includes cuts; elevations; Language Other Drawing Type Elevation Category Schools Additional…

Project Cultural Center has a full administrative area; audience; showrooms; cultural workshops; creative workshops; shops; library; exhibition area; Botanical Garden; service area with vehicular shunting yard and parking – disabled….
