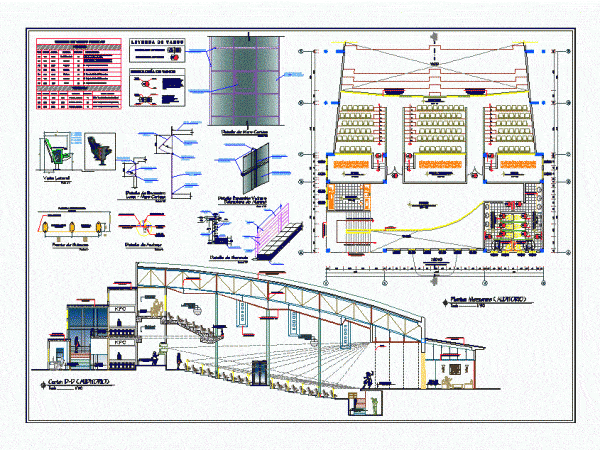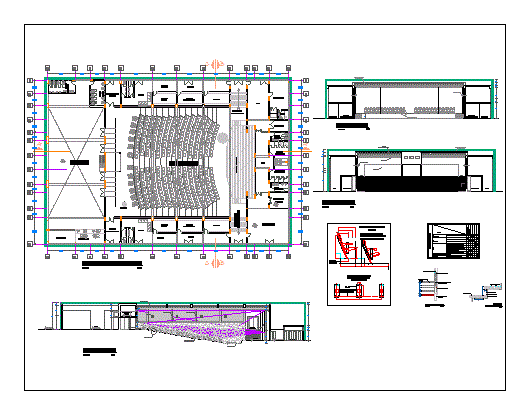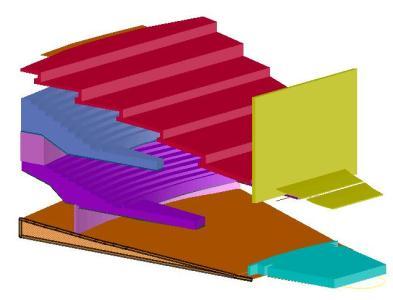
Audience DWG Plan for AutoCAD
Architectural floor plans; facades and cuts an auditorium Drawing labels, details, and other text information extracted from the CAD file (Translated from Spanish): seismic station, kiosk, professional school, engineering geology,…




