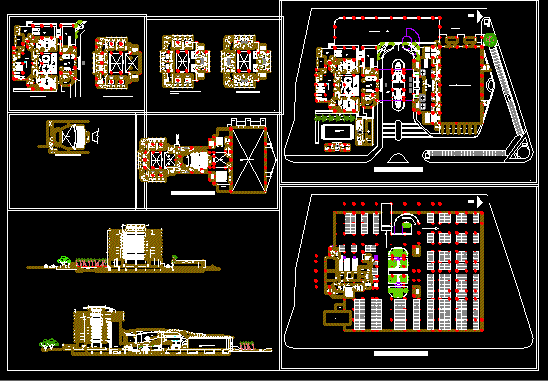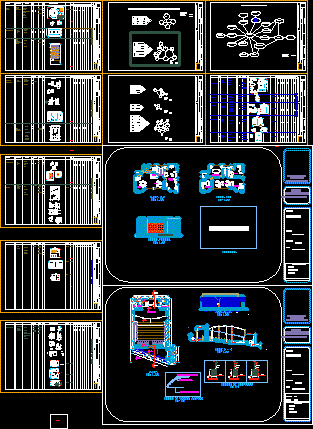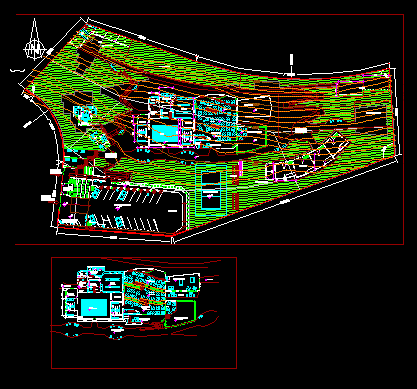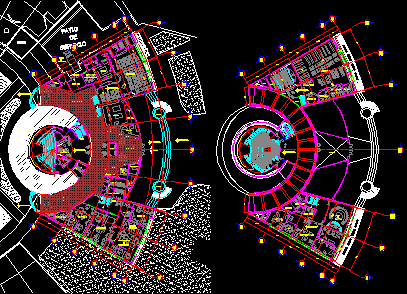
Convention Center 2D DWG Design Block for AutoCAD
This is the design of a convention center that has twelve levels, parking area, center with an exhibition hall, dining room, area for employees, basement, single rooms, suites and exhitions…

This is the design of a convention center that has twelve levels, parking area, center with an exhibition hall, dining room, area for employees, basement, single rooms, suites and exhitions…

This is a lodging for tourists, constituted by villas with urbanistic design has parking, cleaning room, room for service staff, swimming pool, whirlpool, auditorium, three types of housing, which are…

This is the design of a tourist complex with recreational area, games room, TV room, dining room, living room, kitchen, swimming pool, auditorium, and administrative offices. Language Spanish Drawing Type…

This is a tourist complex forming a building with restaurant, kitchen, terrace, meeting room, games room, playground, auditorium, administrative offices, administrative residence, farm area with corrals for different species, agricultural…

A building designed at two levels with a circular shaped auditorium having a large seating capacity and a screen. The various rooms related to science and technology have been planned…
