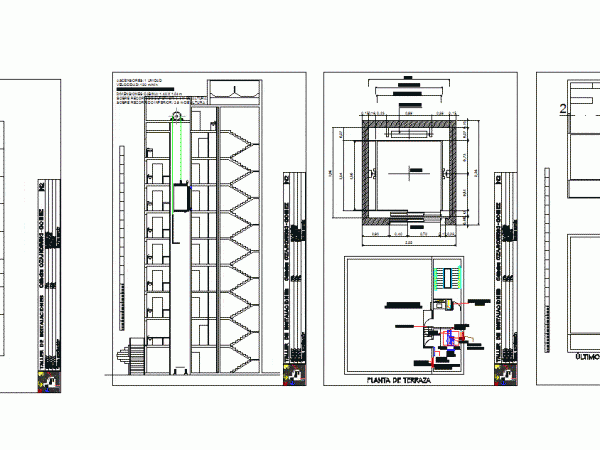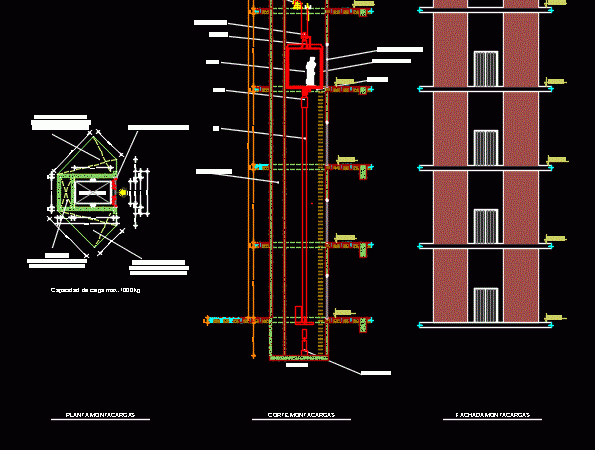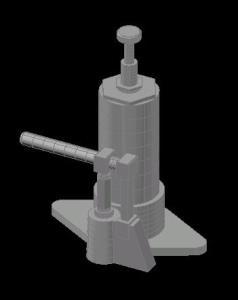
Elevator DWG Detail for AutoCAD
Elevator – Ground – Cortes – Details – Specifications Drawing labels, details, and other text information extracted from the CAD file (Translated from Spanish): Bid, Bac, light, Lift people adh,…

Elevator – Ground – Cortes – Details – Specifications Drawing labels, details, and other text information extracted from the CAD file (Translated from Spanish): Bid, Bac, light, Lift people adh,…

Describe the structural work; construction details and technical notes of the procedure for the construction of a bucketfor basic elevator. Drawing labels, details, and other text information extracted from the…

Detailed hoists; cutting and facade levels Drawing labels, details, and other text information extracted from the CAD file (Translated from Spanish): Of columns sanitary electrical installations, Column ducts electrical sanitary…

Linkage; with bearing walls and conduit for installations Drawing labels, details, and other text information extracted from the CAD file (Translated from Spanish): Control of maniobria, Hydraulic power plant, Guides,…

Jack for heavy vehicles; 3D cat Language N/A Drawing Type Model Category Mechanical, Electrical & Plumbing (MEP) Additional Screenshots File Type dwg Materials Measurement Units Footprint Area Building Features Tags…
