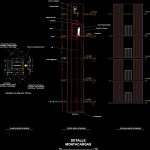ADVERTISEMENT

ADVERTISEMENT
Lift Truck DWG Detail for AutoCAD
Detailed hoists; cutting and facade levels
Drawing labels, details, and other text information extracted from the CAD file (Translated from Spanish):
Of columns sanitary electrical installations, Column ducts electrical sanitary facilities, access, Max load: kg, Column ducts electrical sanitary facilities, Metal folding, Plant forklift, Forklift truck detail, Cut forklift, Control of maniobria, Hydraulic power plant, Guides, Door operator, Pulley deflector, cabin, dampers, axis, piston, parachute, mainland, Duct installations, Metal folding door, Facade forklift
Raw text data extracted from CAD file:
| Language | Spanish |
| Drawing Type | Detail |
| Category | Mechanical, Electrical & Plumbing (MEP) |
| Additional Screenshots |
 |
| File Type | dwg |
| Materials | |
| Measurement Units | |
| Footprint Area | |
| Building Features | Car Parking Lot |
| Tags | ascenseur, aufzug, autocad, cutting, DETAIL, detailed, DWG, einrichtungen, elevador, elevator, facade, facilities, gas, gesundheit, hydraulic, l'approvisionnement en eau, la sant, le gaz, levels, lift, machine room, maquinas, maschinenrauminstallations, provision, truck, wasser bestimmung, water |
ADVERTISEMENT

