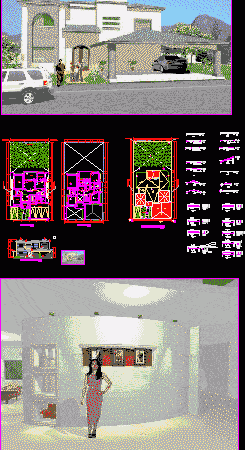
Housing DWG Detail for AutoCAD
Architectonic plant – Facade – Perspective and interior detail of average housing . Drawing labels, details, and other text information extracted from the CAD file (Translated from Spanish): npt, north,…

Architectonic plant – Facade – Perspective and interior detail of average housing . Drawing labels, details, and other text information extracted from the CAD file (Translated from Spanish): npt, north,…
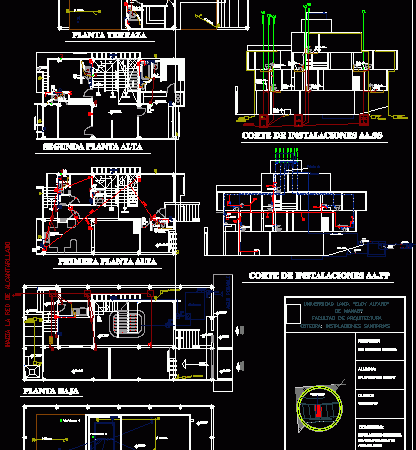
Section sanitary installations in average dwelling Drawing labels, details, and other text information extracted from the CAD file (Translated from Spanish): study ground, old road to san mateo, professor :,…
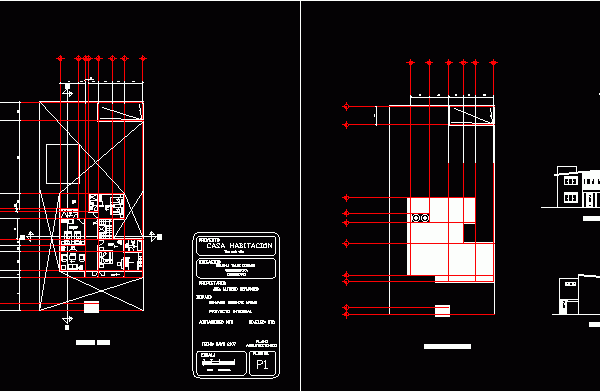
Architectonic project of average housing – Plants – Sections – Facades Drawing labels, details, and other text information extracted from the CAD file (Translated from Spanish): eoch, service patio and…
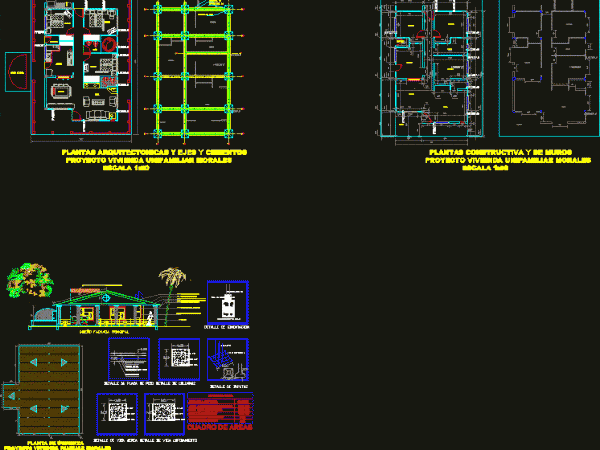
Complete single housing for average lot Drawing labels, details, and other text information extracted from the CAD file (Translated from Spanish): fixed, colombia, department of cundinamarca, west savannah, enlisted and…
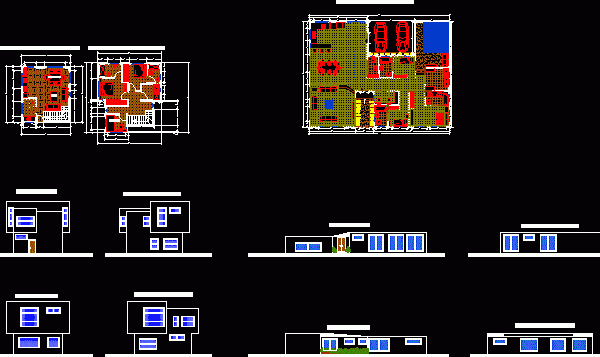
Single houses Drawing labels, details, and other text information extracted from the CAD file (Translated from Spanish): study, dining room, hall, main facade, right side facade, rear facade, left side…
