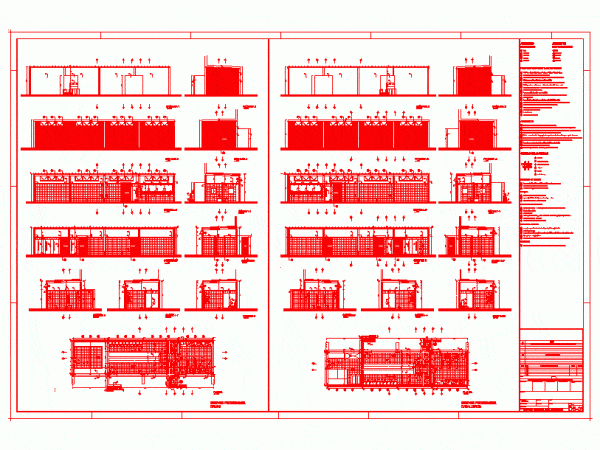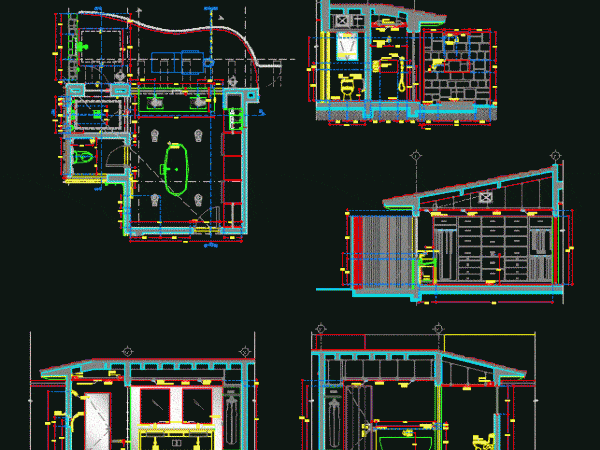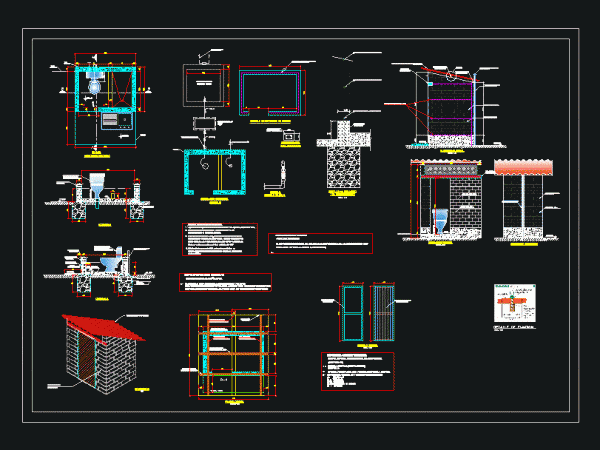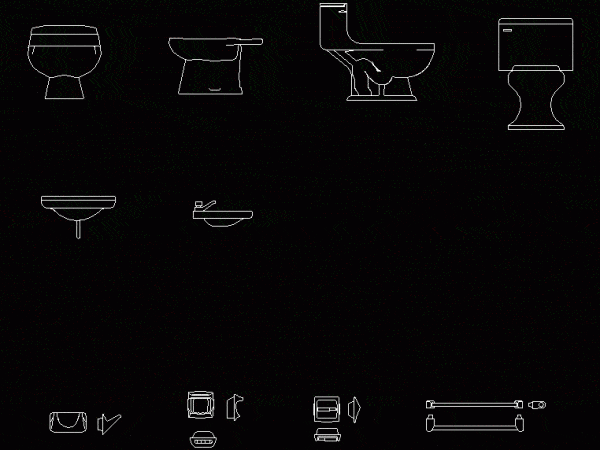
Bath 2D DWG Detail for AutoCAD
2d plane facades and cutting. Baths of men and women. Details baths; washing dressing, laundry rooms. Referring described finishes in walls; floors and fine finishes. Drawing labels, details, and other…

2d plane facades and cutting. Baths of men and women. Details baths; washing dressing, laundry rooms. Referring described finishes in walls; floors and fine finishes. Drawing labels, details, and other…

Pack of sanitary tubs. Raw text data extracted from CAD file: Language N/A Drawing Type Block Category Bathroom, Plumbing & Pipe Fittings Additional Screenshots File Type dwg Materials Measurement Units…

Bathroom design dressing; sections; plants and model specifications; layers and dimensions. Drawing labels, details, and other text information extracted from the CAD file (Translated from Spanish): Esc., title, Npt, architectural…

Architectural details Latrine country / Cottage. – Plant arquitectonica – Sections of cuts with cimentacion – Plant carpentry for roof specifications – Elevations / Front and Side Facades – Doors…

2d drawing – plan and view Language N/A Drawing Type Plan Category Bathroom, Plumbing & Pipe Fittings Additional Screenshots File Type dwg Materials Measurement Units Footprint Area Building Features Tags…
