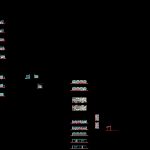
Bath 2D DWG Detail for AutoCAD
2d plane facades and cutting. Baths of men and women. Details baths; washing dressing, laundry rooms. Referring described finishes in walls; floors and fine finishes.
Drawing labels, details, and other text information extracted from the CAD file (Translated from Spanish):
Finish box, Floor finishes, painting, baseboards, Wall finishes, environment, Ceiling finishes, Sanitary fixtures, Finished, Smooth frieze with cladding. Thickness of cm. Coated with inner rubber paint class a. Color choose on site., Ceramic in cm floors includes mortar. White color, Bench in concrete finish recessed in wall. of thickness., W.c. Flowmeter.sanitarios maracay.mod.caroni similar.color white., Manual flowmeter for w.c. Similar sloan brand, Urinario flowmeter.sanitarios maracay.mod.chuao osimilar.color white., Floor drain, Washbasin for embotrar.sanitarios maracay.mod.arauca similar.color white., Faucet for sink. Metal handle.mod. New similar, Sanitary paper roll holder brand similar, Meson in concrete finish recessed in wall with metal structure to embed sink., Mirror with visel of mm thick. Cloths fixed with galvanized steel silicone nails for glasses., Manual urine flowmeter brand sloan similar, Shower faucet for shower. Winning. Metal handle.mod. New similar, Stainless steel double sinks, Washer, Concrete crust of poor height cm. Coated with finished floor tile, Ceramic tiles on walls. Format of cm includes mortero.cmños of cm.color choose in workmanship., Natural colored cement with plastic strips according to design., Blocks of piñata type clay of thickness., Paper dispenser built-in wall. Brand bobrick mod similar, Electric hand dryer similar brand., Soap dispenser. Similary, Three-compartment lockers, Stainless steel double pedal sink, laundry room, Metal partitions, Ceramic in cm walls includes mortar. White color, White painted hammered paint with compressor, Ceiling finishes, Model type metal foil, ceramics, Wall finishes, Ceramic cm. M. Smooth slab frieze., baseboards, Wooden skirting board type inlay on wall color choose on site, Inner rubber class matt white, painting, Smooth frieze, Natural color-treated cement with plastic strips according to design, Floor finishes, Ceramic cm., Grooved steel sheet mm, Cement with oxidized color choose on site with plastic strapping according to design, Epoxy type epoch color choose on site, Frieze with jacketed half-cane joint located between, Rubber outer mat color white, Smooth cement with epoxy paint for type sika model epocem color choose on site., Metal sheet type polychrome model, Ceramic cm. M., Smooth frieze with burnished cement finish, Environments, bath, Washers, dressing rooms, dressing rooms, laundry, Ladies’ room, Environments, bath, Washers, dressing rooms, dressing rooms, laundry, Men’s room, Venezuela, Ministry of People’s Power, For technology intermediate industries, made in Venezuela, Made in revolution, cut, Lateral facade, Men’s room, Ladies’ room, Lockers, Sinks, cut, Esc., plant, Esc., facade, Esc., facade, Esc., facade, Esc., facade, Esc., cut, Esc., cut, Esc., cut, Esc., cut, Esc., cut, Esc., cut, Esc., Plan approved by the disciplines that seal signed continuation:, date:, version:, architecture:, electrical installations:, Mechanical installations:, sanitation:, Industrial safety installations:, draft:, Correction correction, Reference plans, All measurements are in meters less than other units, Notes, date, index, review, approved, Cleaning of bathrooms. Productive area, architecture, draft:, Department:, Projected by:, responsable:, reviewed by:, approved by:, code:, Location:, scale:, sheet:, flat:, cut, Esc., plant, Esc., facade, Esc., facade, Esc., facade, Esc., facade, Esc., cut, Esc., cut, Esc., cut, Esc., cut, Esc., cut, Esc., cut, Esc., Bath of production. ladies, Bath of production. gentlemen
Raw text data extracted from CAD file:
| Language | Spanish |
| Drawing Type | Detail |
| Category | Bathroom, Plumbing & Pipe Fittings |
| Additional Screenshots |
 |
| File Type | dwg |
| Materials | Concrete, Glass, Plastic, Steel, Wood, Other |
| Measurement Units | |
| Footprint Area | |
| Building Features | Car Parking Lot |
| Tags | artifacts, autocad, bad, bath, bathroom, bathrooms, baths, casa de banho, chuveiro, cutting, DETAIL, details, DWG, facades, finished, lavabo, lavatório, men, plane, salle de bains, toilet, waschbecken, washbasin, washing, WC, women |

