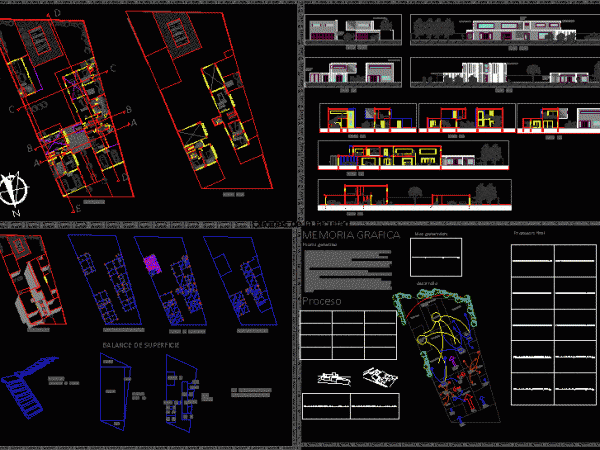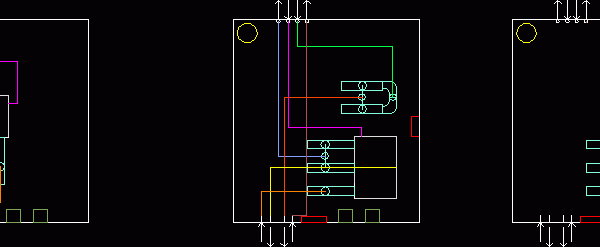
Scales For Weighing Trucks Of 60 Tons DWG Plan for AutoCAD
UNDER GENERAL PLAN AND PLAN OF FOUNDATIONS OF AN ELECTRONIC BALANCE MTS 3×18 FOR WEIGH TRUCKS 60 TON CAPACITY. Drawing labels, details, and other text information extracted from the CAD…

UNDER GENERAL PLAN AND PLAN OF FOUNDATIONS OF AN ELECTRONIC BALANCE MTS 3×18 FOR WEIGH TRUCKS 60 TON CAPACITY. Drawing labels, details, and other text information extracted from the CAD…

The project contains plants, cuttings, views, also plans structural details, balance surfaces; party graphics memory project and project renderings Drawing labels, details, and other text information extracted from the CAD…

Scale truck com 25m. Drawing labels, details, and other text information extracted from the CAD file (Translated from Portuguese): landfill, wheel guide, balance maintenance access, curb, balance plant Raw text…

Balance window – Aluminium – Details Drawing labels, details, and other text information extracted from the CAD file (Translated from Spanish): sliding projecting window -a-b-i-m-r, elevation, vertical section, dimensions in…

Balance tank room temperature water from a chiller and a processing plant Language English Drawing Type Block Category Industrial Additional Screenshots File Type dwg Materials Measurement Units Metric Footprint Area…
