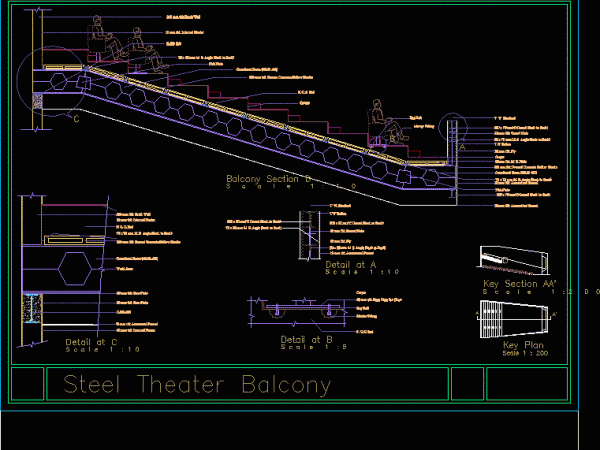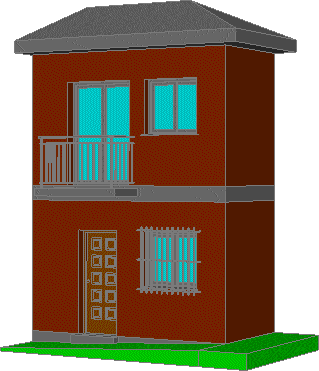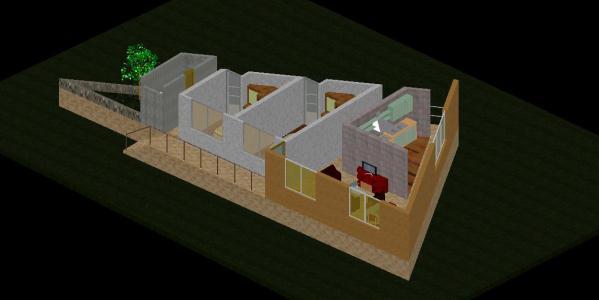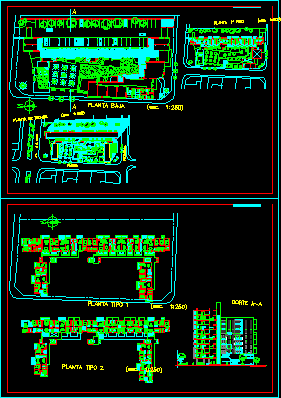
Construction Of Balcony DWG Section for AutoCAD
castellated beam section is used Drawing labels, details, and other text information extracted from the CAD file: steel theater balcony, key section aa’, key plan, t. w. handrail, t.w batten,…

castellated beam section is used Drawing labels, details, and other text information extracted from the CAD file: steel theater balcony, key section aa’, key plan, t. w. handrail, t.w batten,…

House in 3D. Drawing labels, details, and other text information extracted from the CAD file (Translated from Spanish): transfer report :, drawing :, files :, original drawing :, color-dependent drawing…

single-family; rooms; room; kitchen,. room and balcony Language English Drawing Type Model Category House Additional Screenshots File Type dwg Materials Measurement Units Metric Footprint Area Building Features Tags apartamento, apartment,…

Departments 2 bedrooms – Living , dining room , 11/2 bathrooms – washer room – Balcony – Spiral staircase Language English Drawing Type Model Category Condominium Additional Screenshots File Type…

Complex 100 apartments with two three or four bedrooms – Duplex – Terraces balcony – Type plant Drawing labels, details, and other text information extracted from the CAD file (Translated…
