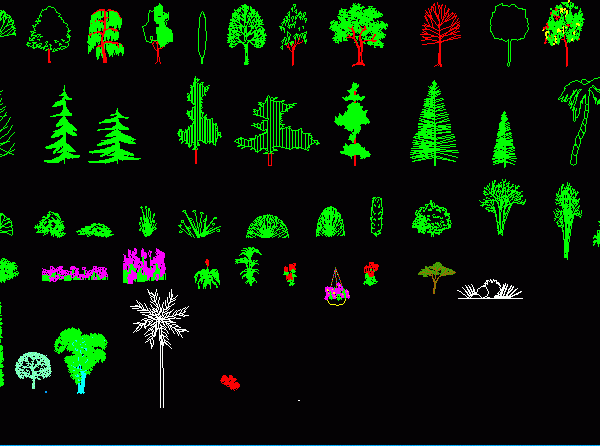
Bamboo Ladder Detail DWG Section for AutoCAD
This map shows the structure of a ladder of two sections designed with bamboo Concrete Foundation Pile. Wood used as a coating. Drawing labels, details, and other text information extracted…

This map shows the structure of a ladder of two sections designed with bamboo Concrete Foundation Pile. Wood used as a coating. Drawing labels, details, and other text information extracted…

Elevation view of trees and house plants. This download has 6 individual cad files. Some of the tree cad blocks were yucca plant, pine, sun flower plant, areca tree, poplar,…

Elevation view of line of bamboo. It has 35 pairs of bamboo closely stacked. It can be used in the cad plans of resorts, cottages and wood houses. Language English…

Elevation and plan view of trees, shrubs and house plants. This cad file shows silhouette of wine palm, coconut, royal palm, spruce, nogal, pine, date palm, red cedar, butterfly palm, sugar…

Elevation and plan view of trees and shrubs. This cad file shows the height and diameter of the trees were bamboo 7 m, 4 m, jazmine 4 m, 4 m,lavensder…
