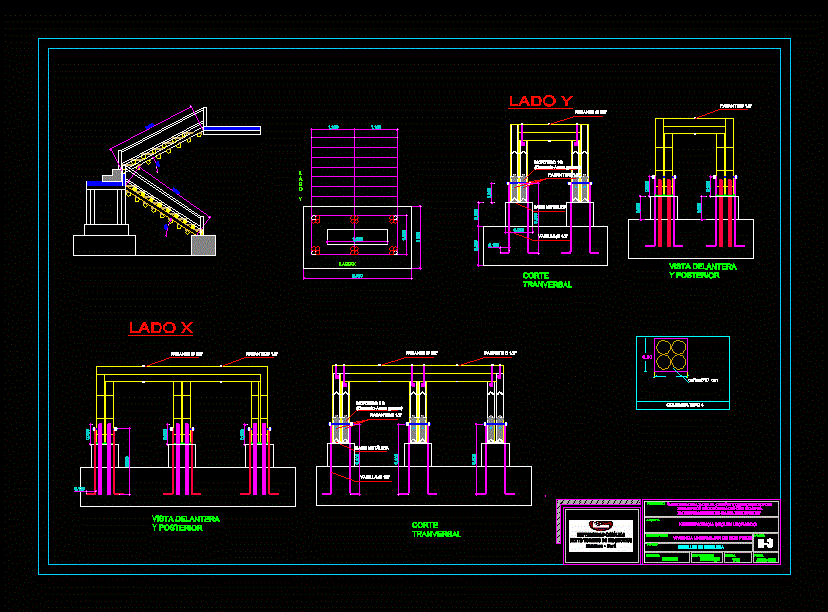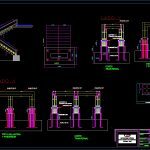
Bamboo Ladder Detail DWG Section for AutoCAD
This map shows the structure of a ladder of two sections designed with bamboo Concrete Foundation Pile. Wood used as a coating.
Drawing labels, details, and other text information extracted from the CAD file (Translated from Spanish):
Crosscut, Rear front view, Intern, mortar, metallic base, dipstick, Intern, side, side, side, Rear front view, Intern, mortar, metallic base, dipstick, Crosscut, Intern, Column type, Department:, scale:, district:, date:, sheet:, description:, flat, Stairway details, student:, draft:, Lambayeque, Chiclayo
Raw text data extracted from CAD file:
Drawing labels, details, and other text information extracted from the CAD file (Translated from Spanish):
crosscut, rear front view, Intern, mortar, metallic base, dipstick, Intern, side, side, side, rear front view, Intern, mortar, metallic base, dipstick, crosscut, Intern, type column, Department:, scale:, district:, date:, sheet:, description:, flat, stairway details, student:, draft:, lambayeque, Chiclayo
Raw text data extracted from CAD file:
| Language | Spanish |
| Drawing Type | Section |
| Category | Stairways |
| Additional Screenshots |
 |
| File Type | dwg |
| Materials | Concrete, Wood, Other |
| Measurement Units | |
| Footprint Area | |
| Building Features | |
| Tags | autocad, bamboo, concrete, degrau, designed, DETAIL, DWG, échelle, escada, escalier, étape, FOUNDATION, ladder, leiter, map, section, sections, shows, staircase, stairs, stairway, step, structure, stufen, treppe, treppen, Wood |

