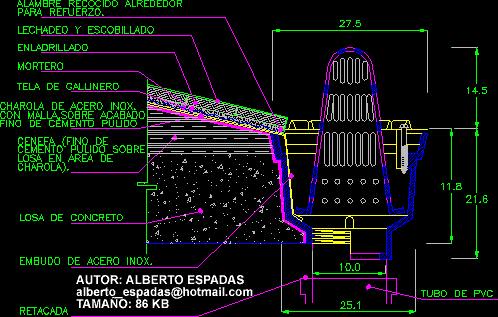
Drains DWG Detail for AutoCAD
Detail parabolic funnel in deck roof Drawing labels, details, and other text information extracted from the CAD file (Translated from Spanish): Pvc tube, Concrete slab, Stainless steel funnel., Retouched, Valance…

Detail parabolic funnel in deck roof Drawing labels, details, and other text information extracted from the CAD file (Translated from Spanish): Pvc tube, Concrete slab, Stainless steel funnel., Retouched, Valance…
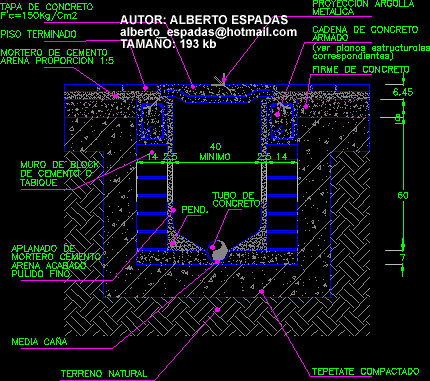
Detail manhole mouth – Drain Drawing labels, details, and other text information extracted from the CAD file (Translated from Spanish): minimum, Concrete chain, armed, structural plans, Firm concrete, Metal, Projection…
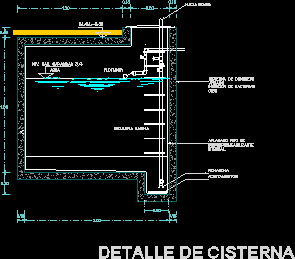
Details of concrete cistern Drawing labels, details, and other text information extracted from the CAD file (Translated from Spanish): Cistern detail, Marine staircase, Niv Max. capacity, Water, float, Accentuations, Pichancha,…
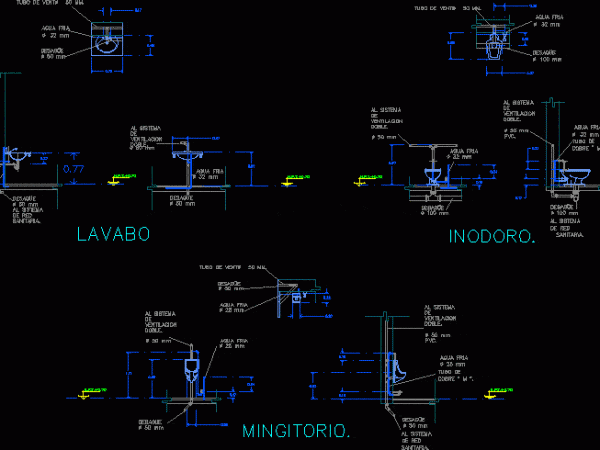
Connections of bathroom devices Drawing labels, details, and other text information extracted from the CAD file (Translated from Spanish): Cold water mm, sink, Drain mm, To the double ventilation system.,…
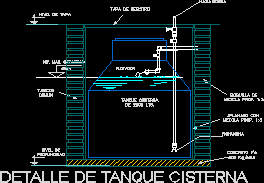
Detail cistern tank Drawing labels, details, and other text information extracted from the CAD file (Translated from Spanish): Cis tank of lts., manhole cover, Tank tank detail, Depth level, Common…
