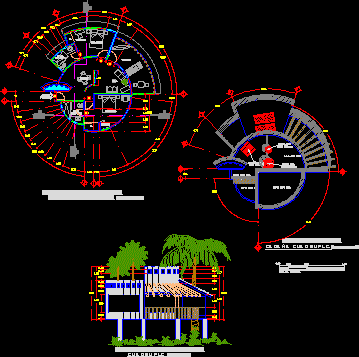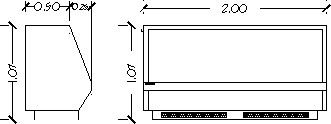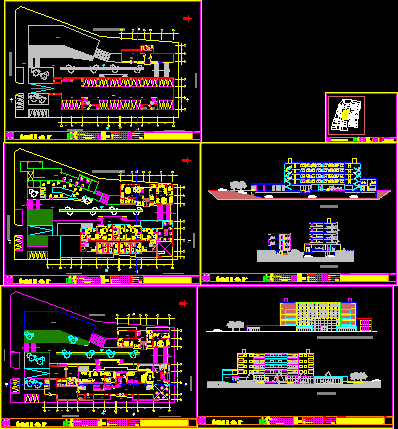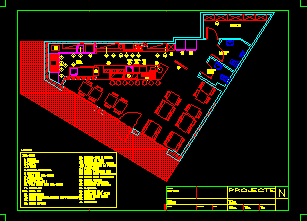
Bungalous 2D DWG Design Full Project for AutoCAD
This is the project of an elegant holiday home, in the first level there is a bar, a dining room, a bathroom and the bedrooms, In this project you can see…

This is the project of an elegant holiday home, in the first level there is a bar, a dining room, a bathroom and the bedrooms, In this project you can see…

This is a section plan with a marine environment of recreation which has two levels, where you can appreciate a office service, a bar, storage, luggage store, craft stores, boarding…

Front and side view of horizontal cooler. It can be freezer or refrigerator. It is made of steel and glass and has a compressor unit arrangement underneath to provide cooling….

This project consists of three buildings,the apartment building consists of six levels, on the ground floor there are the lobby, the administration offices, one bar, the gym, a room of…

This Coffer Bar has one level, this level has one kitchen, one bar, the bathrooms, the dinning rooms, a service bar and a warehouse, this coffee Bar has an approximate capacity…
