ADVERTISEMENT

ADVERTISEMENT
Touristic Terminal 2D DWG Design Section for AutoCAD
This is a section plan with a marine environment of recreation which has two levels, where you can appreciate a office service, a bar, storage, luggage store, craft stores, boarding bridge, a viewpoint, a parking lot, and in the second level are the commercial premises, an activity room, the bathrooms, the terminal, a cafeteria, a dining room and a VIP lounge
| Language | Spanish |
| Drawing Type | Section |
| Category | Hotel, Restaurants & Recreation |
| Additional Screenshots |
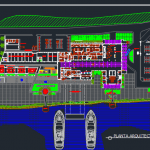 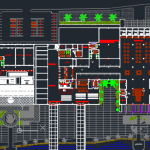 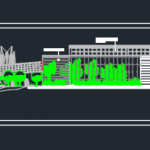 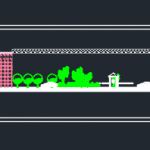 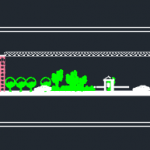 |
| File Type | dwg, zip |
| Materials | Concrete |
| Measurement Units | Metric |
| Footprint Area | Over 5000 m² (53819.5 ft²) |
| Building Features | Elevator, Escalator, Car Parking Lot |
| Tags | 2d, autocad, BAR, commercial, Design, DWG, elevations, Hotel, lake, plants, resort, section, sections, Stores, terminal, tourist resort, viewpoint |
ADVERTISEMENT

