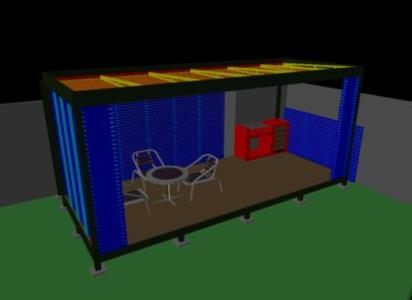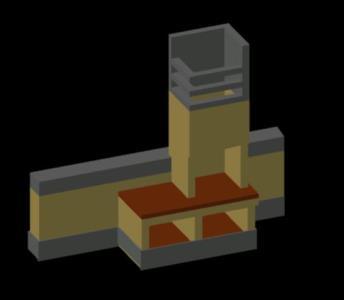
Terrace 3D DWG Model for AutoCAD
Terrace backyard; floor deck and palisade walls and sky Raw text data extracted from CAD file: Language N/A Drawing Type Model Category Misc Plans & Projects Additional Screenshots File Type…

Terrace backyard; floor deck and palisade walls and sky Raw text data extracted from CAD file: Language N/A Drawing Type Model Category Misc Plans & Projects Additional Screenshots File Type…

Local project for multiple uses with barbecue area. Plants – Cortes – Views Drawing labels, details, and other text information extracted from the CAD file (Translated from Spanish): n.p.t., multipurpose…

3d model Churrasqueria Language N/A Drawing Type Model Category Misc Plans & Projects Additional Screenshots File Type dwg Materials Measurement Units Footprint Area Building Features Tags assorted, autocad, barbecue, DWG,…

A patio in the back of the house restored and transformed into barbecue .. Plano in plants; cuts and views .. Drawing labels, details, and other text information extracted from…

Design details for the construction of family Parrillero (barbecue) and ALEÑA hearth (home) in the traditional manner Drawing labels, details, and other text information extracted from the CAD file (Translated…
