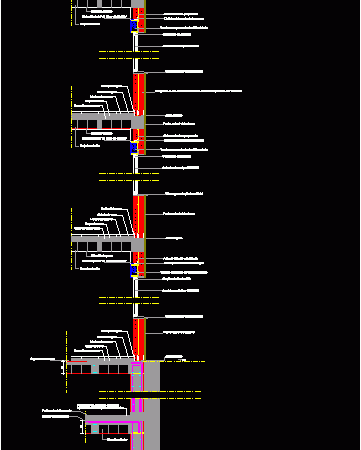
Barrier For Door DWG Block for AutoCAD
Barrier for door Drawing labels, details, and other text information extracted from the CAD file: transmittal report:, drawing:, this is a transmittal based on trinco.dwg., files:, root drawing:, trinco.dwg, the…




