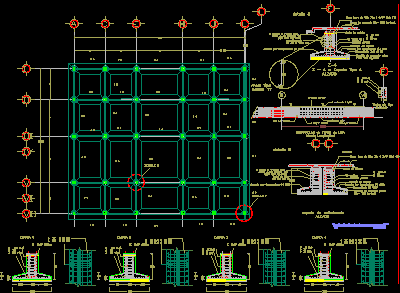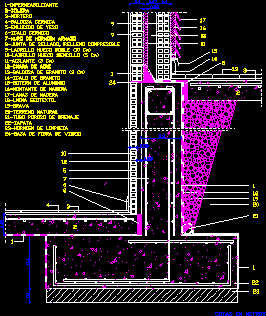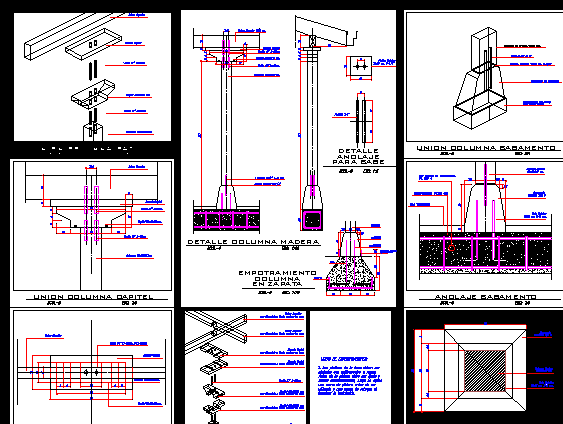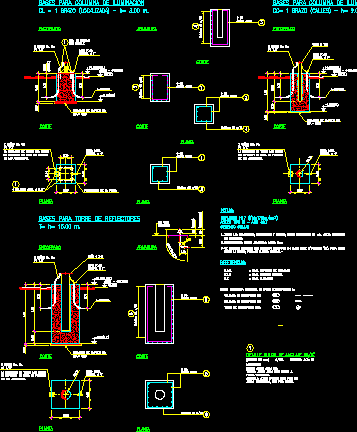
Foundation Details – Structural Plant DWG Detail for AutoCAD
armed of footings – Details Drawing labels, details, and other text information extracted from the CAD file (Translated from Spanish): graphic scale, Mts., Grout, Temperature-armed, Shoe slip, Rods, Casting joint,…




