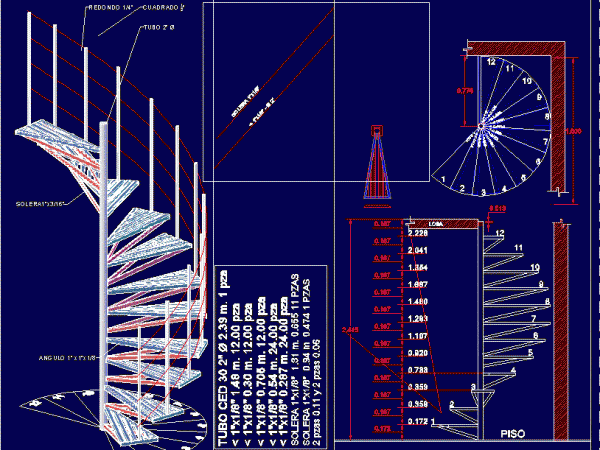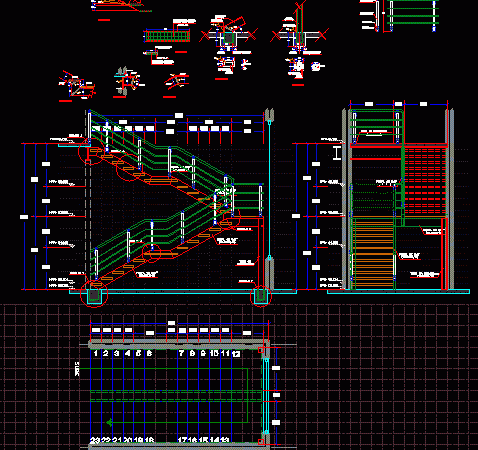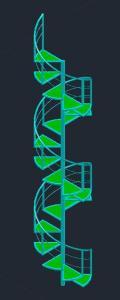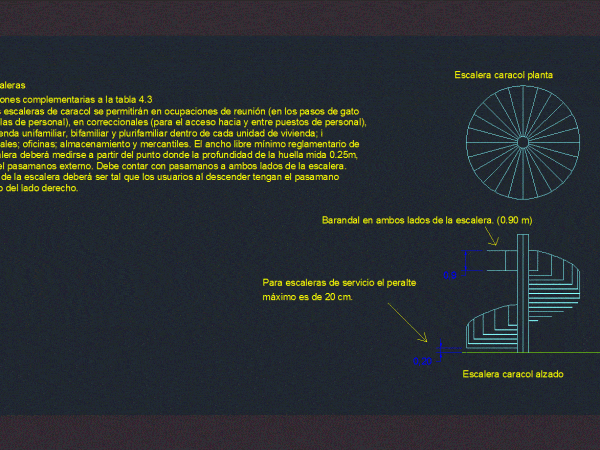
Spiral Staircase 3D DWG Model for AutoCAD
SPIRAL STAIRCASE 2D Y 3D IN FORGE WITH BASED ON ANGLE 1 Drawing labels, details, and other text information extracted from the CAD file (Translated from Galician): Floor, Slab, tube…

SPIRAL STAIRCASE 2D Y 3D IN FORGE WITH BASED ON ANGLE 1 Drawing labels, details, and other text information extracted from the CAD file (Translated from Galician): Floor, Slab, tube…

Metal ladder BASED STRUCTURAL PROFILE Drawing labels, details, and other text information extracted from the CAD file (Translated from Spanish): angle, concrete step footprint ref. with thick armex, angle, concrete…

Staircase based tubes and spiral angles. Language N/A Drawing Type Model Category Stairways Additional Screenshots File Type dwg Materials Measurement Units Footprint Area Building Features Tags 3d, angles, autocad, based,…

Metal staircase based IPRs; includes details of anchorages to structure through angles ; plates and screws. Railing Design screeds based . Drawing labels, details, and other text information extracted from…

Spiral staircase ground elevation; with specification based on the Building Regulations of the Federal District Drawing labels, details, and other text information extracted from the CAD file (Translated from Spanish):…
