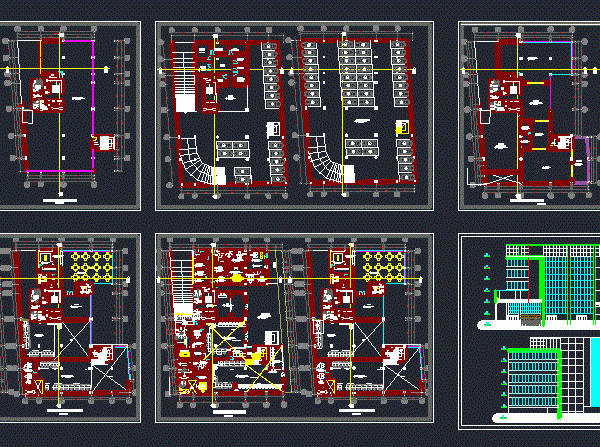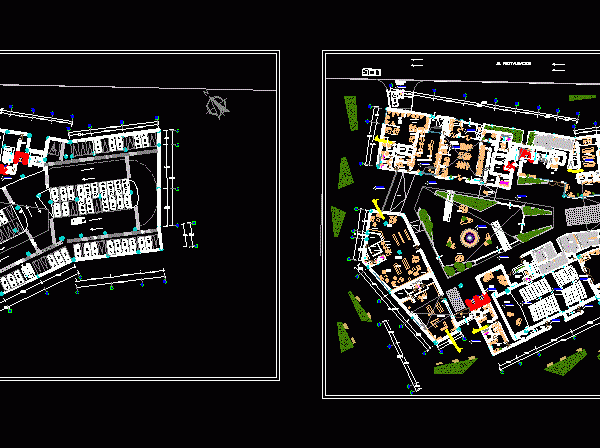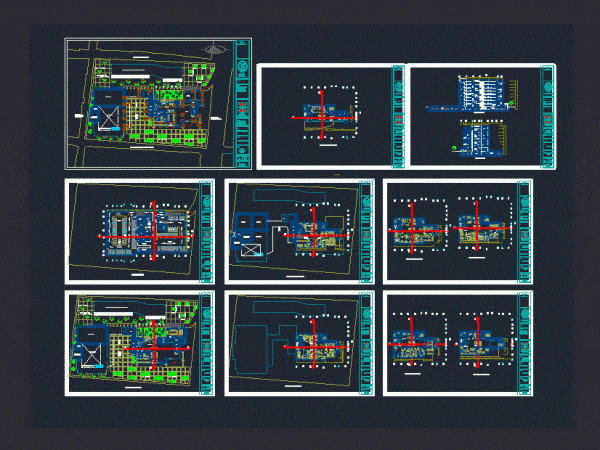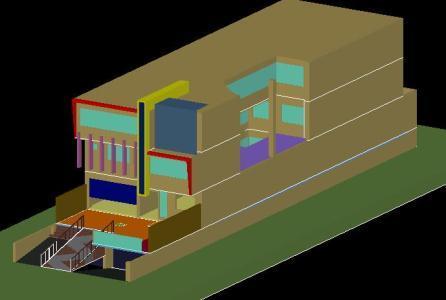
Financial Center DWG Block for AutoCAD
It’s a financial center 7 floors plus basement. Contains all the plants more architectonic program. Plants – Cortes Drawing labels, details, and other text information extracted from the CAD file…

It’s a financial center 7 floors plus basement. Contains all the plants more architectonic program. Plants – Cortes Drawing labels, details, and other text information extracted from the CAD file…

Basement and first floor with structural distribution; detail of movement of vehicles; First floor auditorium; banking agencies; photocopiers; central space recreational Drawing labels, details, and other text information extracted from…

3 storey office with a basement mainly used for sales gallery and office purposes. Plants Drawing labels, details, and other text information extracted from the CAD file (Translated from Malay):…

Municipality of Chiclayo Draft municipality located in the central market the project consists of: basement floor 1-8 level elevations structured cuts flat complex plane sanitation supplemented with a convention center…

3D Building office 4 levels with an auditorium, minimalist facade; also has a trained basement for 12 cars. Language English Drawing Type Model Category Office Additional Screenshots File Type dwg…
